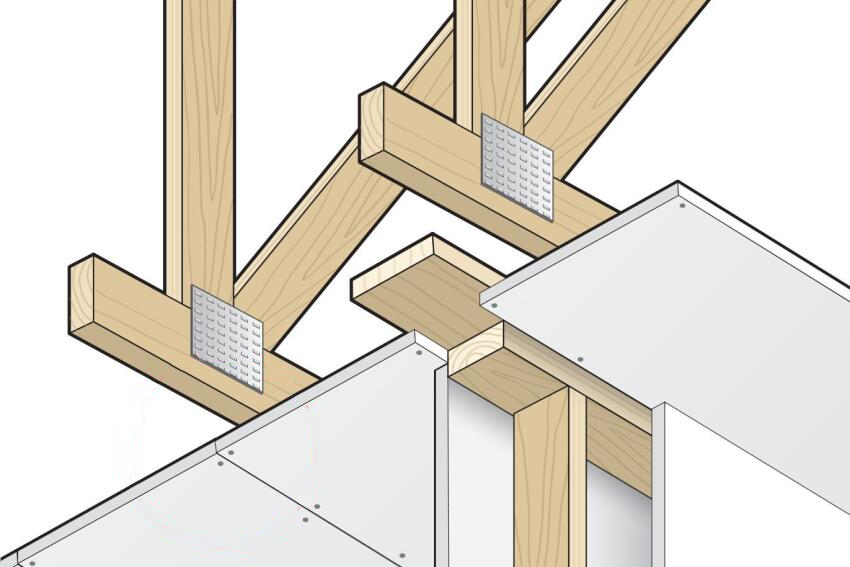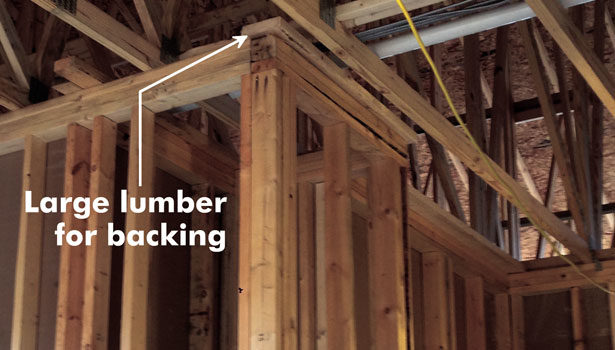Today I was doing some due diligence to open up an interior wall on the first floor or 2 story house built in 1968. The wall runs parallel to the joists so presumably is a non load bearing. When I cut a small part of the ceiling near the wall, I noticed that there is 2"x7"(exact dimension) lumber resting on the top wall plates seemingly spanning the whole span of the wall (I am not sure since on top of this lumber are resting blocking on either side of where I cut the ceiling). It looked like the lumber has a tongue as well - so might be the same type of lumber used as the subfloor in the house. The cross section of the wall and this lumber would look like a "T". The 2nd floor seems to sit directly above the blockings.
With my limited experience - I have not seen such an arrangement before. I am wondering if somebody can help me identify function of this 2x7 plate? It also seems to have a cut in between so it's not a continuous piece but two pieces butted together. FWIW - I had seen similar houses in the community with a pocket door in the exact wall... that along with the fact that it ran parallel to the joist had me convinced that this was a non load bearing wall. Now I am doubting it...


