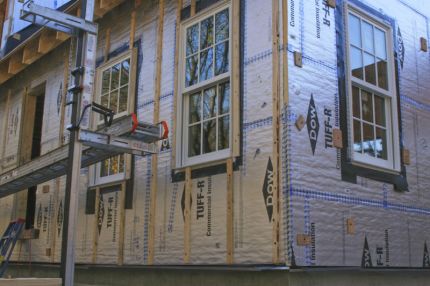2" rigid foam-board insulation can have an R-value of up to R-10, layering 4 boards would create a R-40 value, right? However that creates an 8" foam wall above the actual wall. What would be a recommended way to attach all the boards to the exterior wall? Also how would you attach the finishing wall surface to the foam?
Reason to use rigid foam board insulation, is that its cheap?
Cost to insulate 16 Square feet to an R-40 value, $70 USD for rigid foam, $238 (not including installation) for closed cell spray foam.
I am thinking plywood base, vapor barrier, foam board base, screwed and glued down to base. Then can I glue??? the remaining insulation foam boards in place on top of one another? Then lastly how about attaching the exterior weathering wall, maybe something like exterior cement fiberboard? Can that be glued to the insulation foam-board.
Products in mind are:

