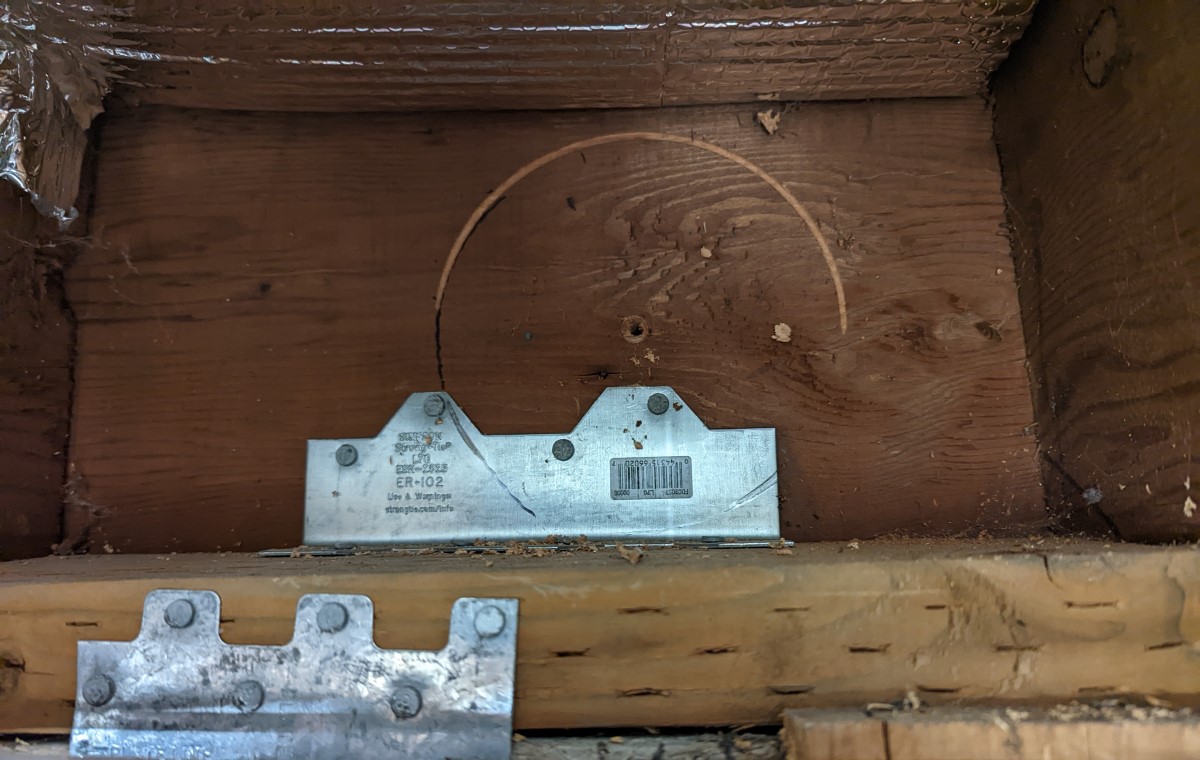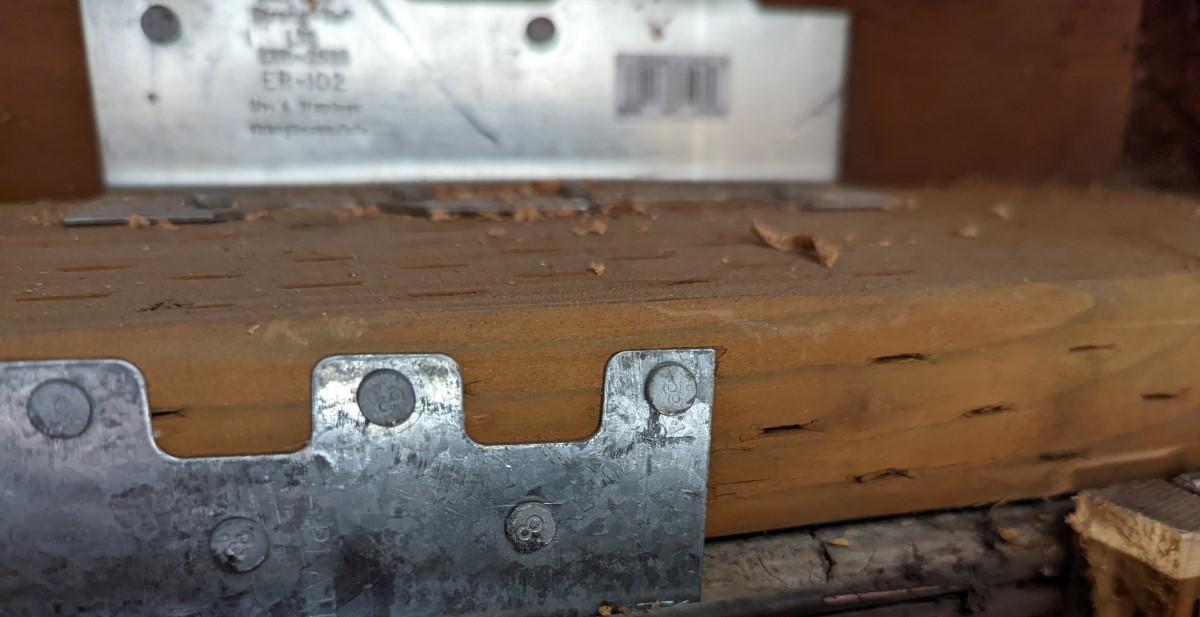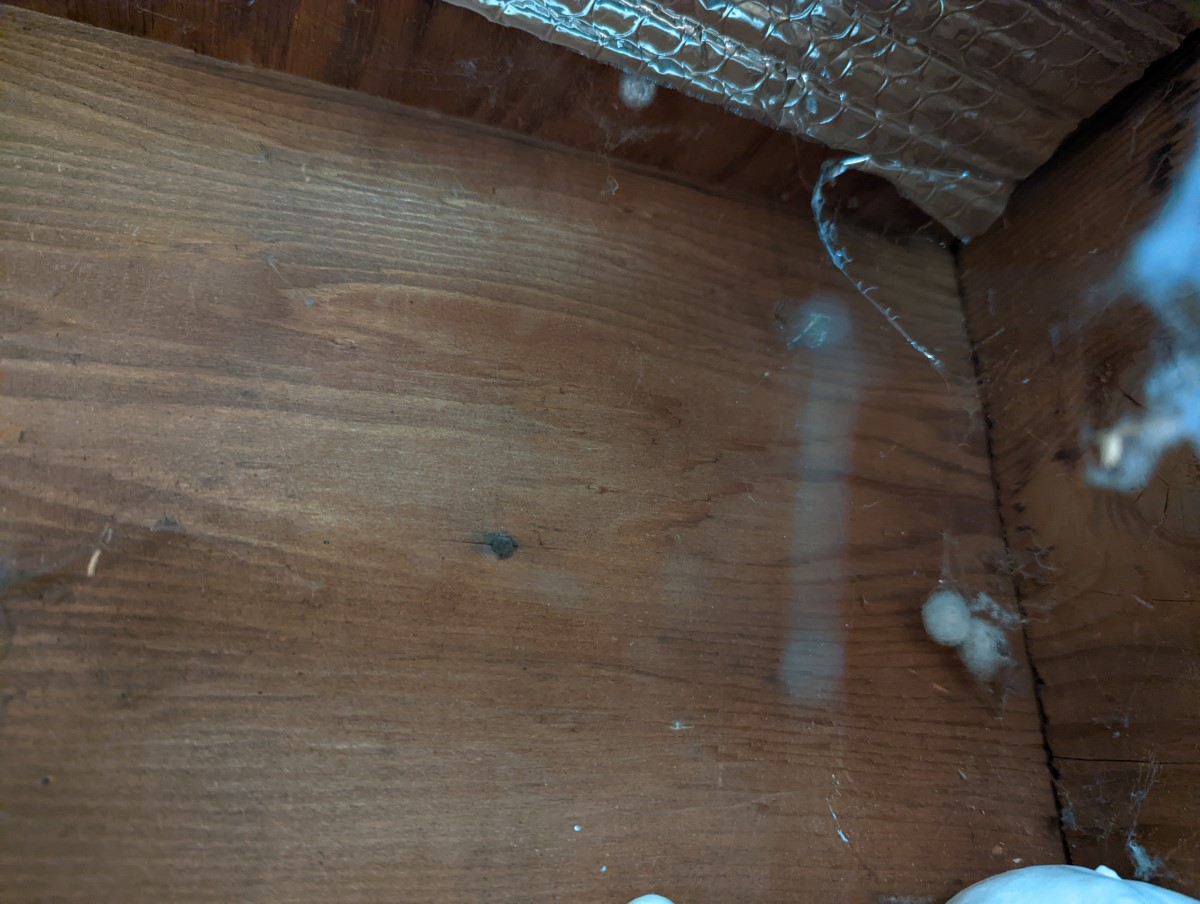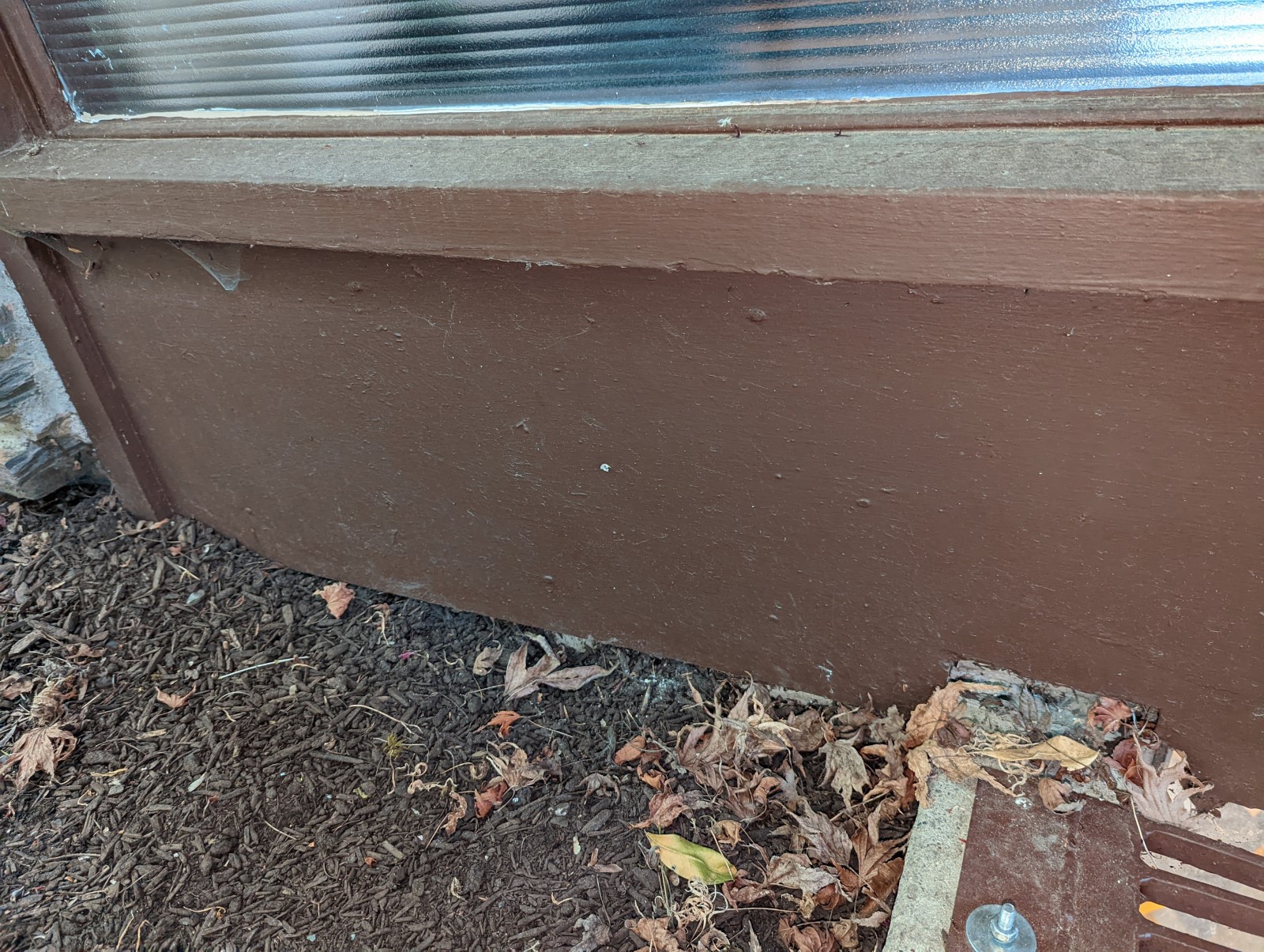I've got a question about venting through the rim joist. I'm building out my basement workshop and I'm going to install an exhaust fan. The exhaust fan needs an exhaust pipe. The most direct route is through the rim joist and out to the exterior. The rim joist is at ground level. It is below the 1st floor of the house and above the basement. The basement wall is poured concrete.
I've bought a vent fan with an 8" exhaust diameter. I'd like to run the biggest exhaust that I can. 8" didn't seem feasible for the space, so I got a 6" exhaust cover and 6" duct/elbow. This would connect to the fan exhaust via an 8" to 6" reducer. I'd prefer not to reduce the exhaust from 8" to 4".
The rim joist is 10" tall. Can it take a 6" hole?
The pics below show the Rim Joist. Some of the lower part it is obscured by a PT 2"X4" that is part of the earthquake proofing that ties the house to the foundation. The upper part is obscured by some silver insulation for under floor radiant heat. But it is 10" tall.
I touched the 6 1/4" hole saw to the wall to get an idea of how the hole would lay. You can see the mark. It's comfortably centered. I'd have to install new earthquake brackets but that's not a big problem. 6" is, however, a lot more than 1/3rd of 10". And I recall that the rule is don't drill a hole more than 1/3" the width of a beam.
Am I safe to go ahead and drill a 6" hole? Should I not, and rather drill a 4" hole?
If necessary, I might be able find an alternative route for the exhaust. I could take it through the ceiling of the workshop and through a bedroom closet and out the siding. This is less desirable because it is a more involved project, requires re-routing some pex heating lines, is a less direct route for the air, and it will bring fan noise into the bedroom. But I'm willing to do it if necessary to preserve the strength of the structure of the house. Is that the better plan even though it's more work?
6" mark on the 10" rim joist. Silver bubble insulation at the top conceals some of the top of the joist and the radiant underfloor heat.

Detail of the bottom of the rim joist meeting the top of the basement/foundation wall, concrete at the bottom of the shot. This shows that there is indeed more rim joist back there.

The neighboring bay, showing more of the 10" height at the top.

Here's the pilot hole from outside:

Decent clearance for 6" but 4" would be comparatively unobtrusive.
