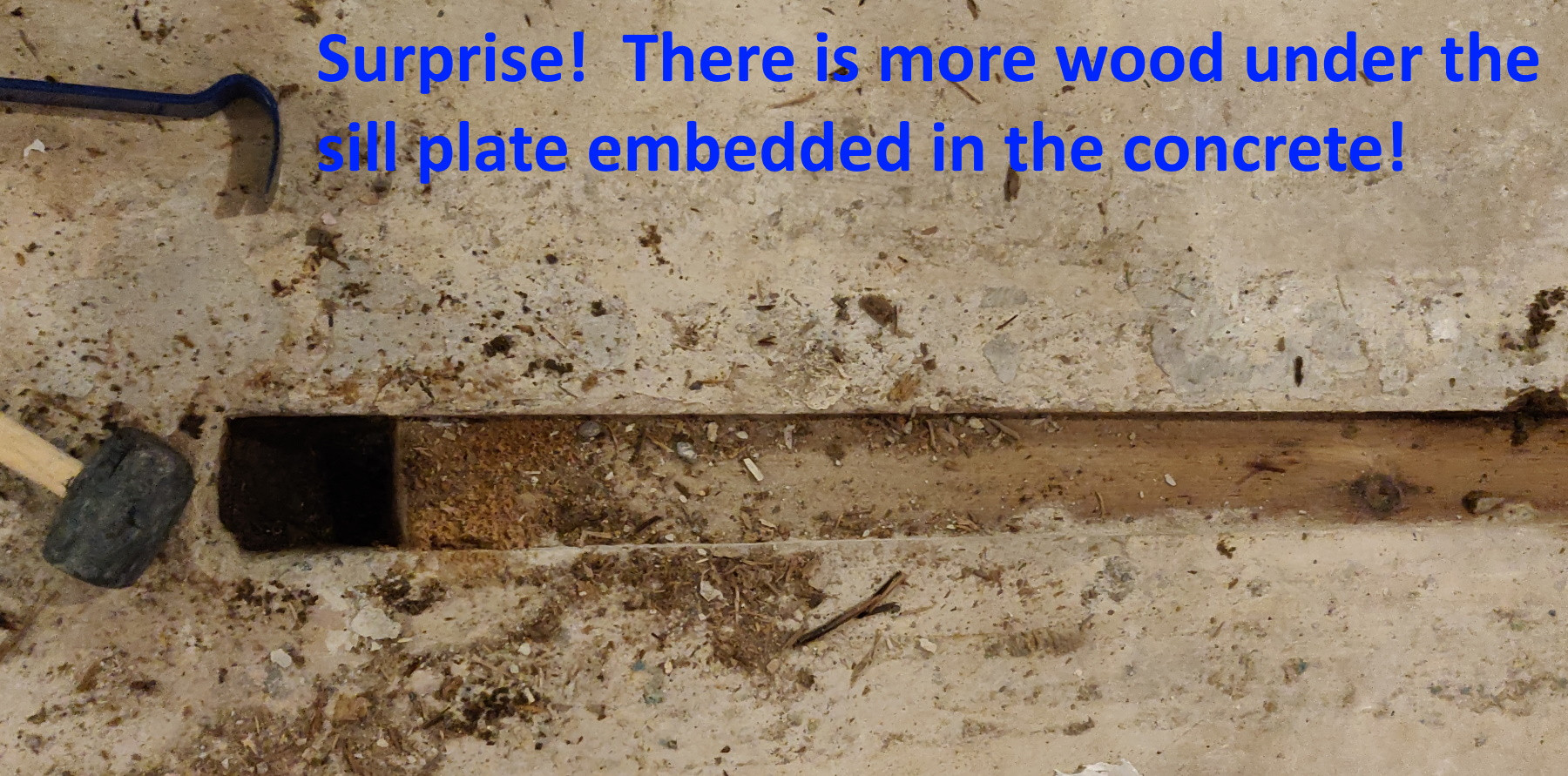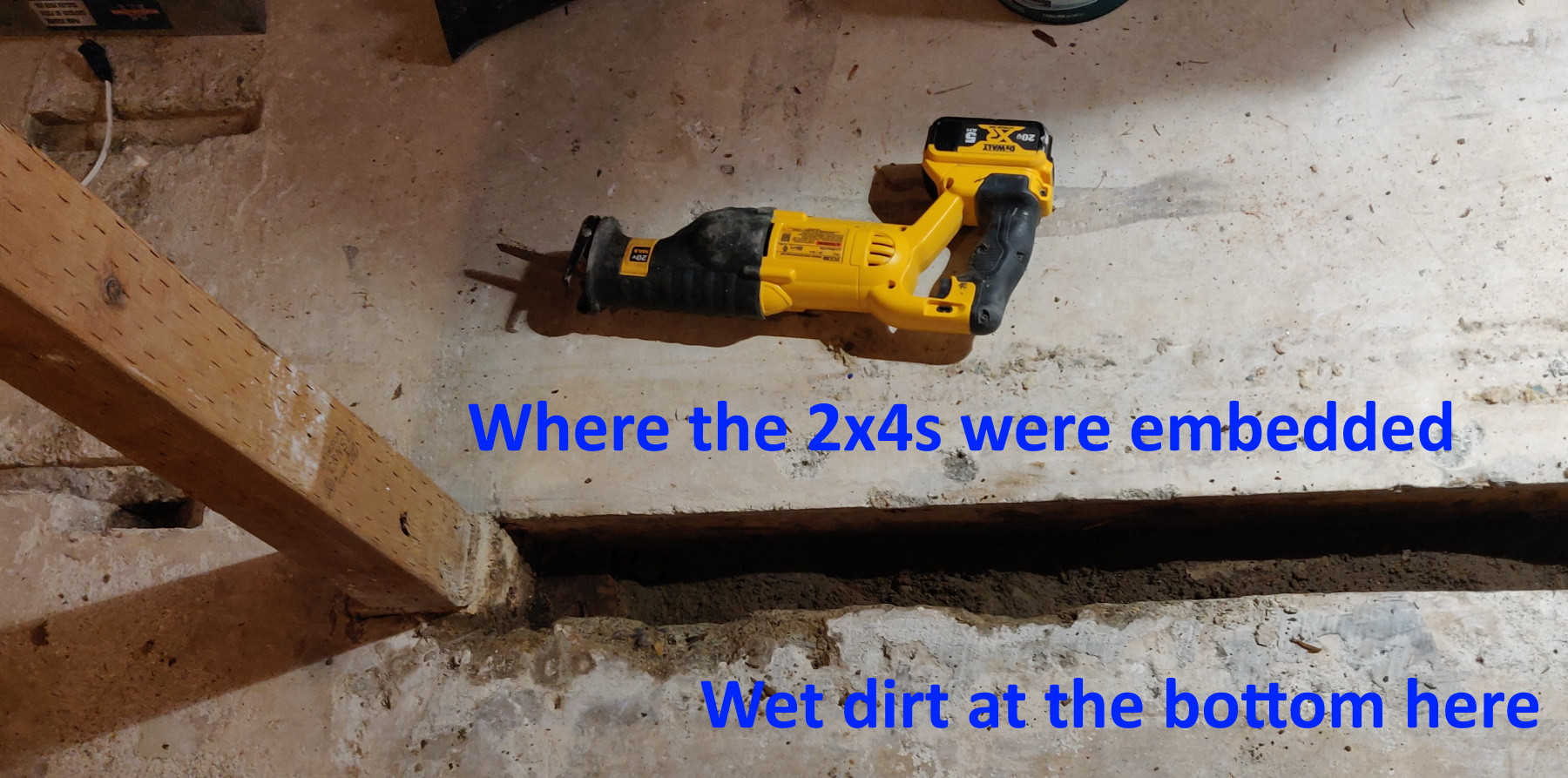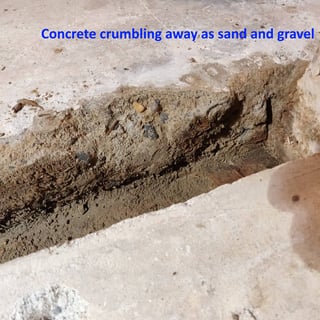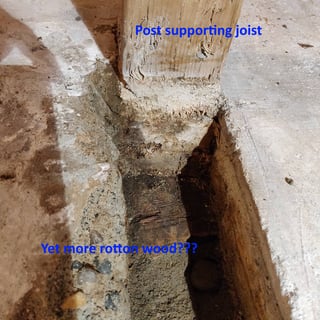So there's some long ass backstory - sorry for the wall of text! I figured better too much detail than too little tho.
We recently bought a house in Vancouver, WA (climate zone 8b), a custom job built in 1989, and are remodeling the daylight basement.
We had a structural engineer do an analysis for us and then had a contractor remove most of one load bearing wall plus a second load bearing wall completely and replace them with beams and posts. We removed a staircase and two other walls ourselves.
The staircase stringer ends were embedded in the concrete, as were the bottom sills of all the walls. The tops of the sill plates were only about 1/4" above the concrete.
I wanted to level the floor some before putting down dricore insul armor panels, so I decided I would pull out the 2x4s, grind down the humps around them (nearly 3/4" in some spots), and fill them in with concrete.
When we removed the stringers, they left holes about 3" deep in the concrete. When we removed the sills though, we found that the wall bottom sills were actually three 2x4s nailed together to make a sort of beam ... which actually went all the way below the concrete foundation slab and which rested directly on top of dirt!
The bottom-most 2x4 was pretty rotten, and when I was using the pry bar on it water came out of it like a sponge. The end of this one bottom sill beam-thing also supports a post that holds up a floor joist end that used to be the staircase exit; I cut around this part when removing the embedded 2x4s as I haven't yet sistered the joist it's supporting. The concrete around the wettest part of this bottom sill beam-thing, which is also under that post, was the most rotten and the concrete around the sill up at the top came away like sand with a little gravel in around where the plate was embedded.
So... this so far isn't so terrible and should be fairly simple to fix. However: the basement has two other load bearing walls, which were left because one was the garage wall and the other has a shed load of plumbing in it so it would need to be walled in anyway. These also have this same set up with the embedded 2x4s. I'm worried about the wood is rotting away under supporting walls, but... exactly how worried should I be about this? Will this ultimately impact the structural stability of the house within its expected life span?




