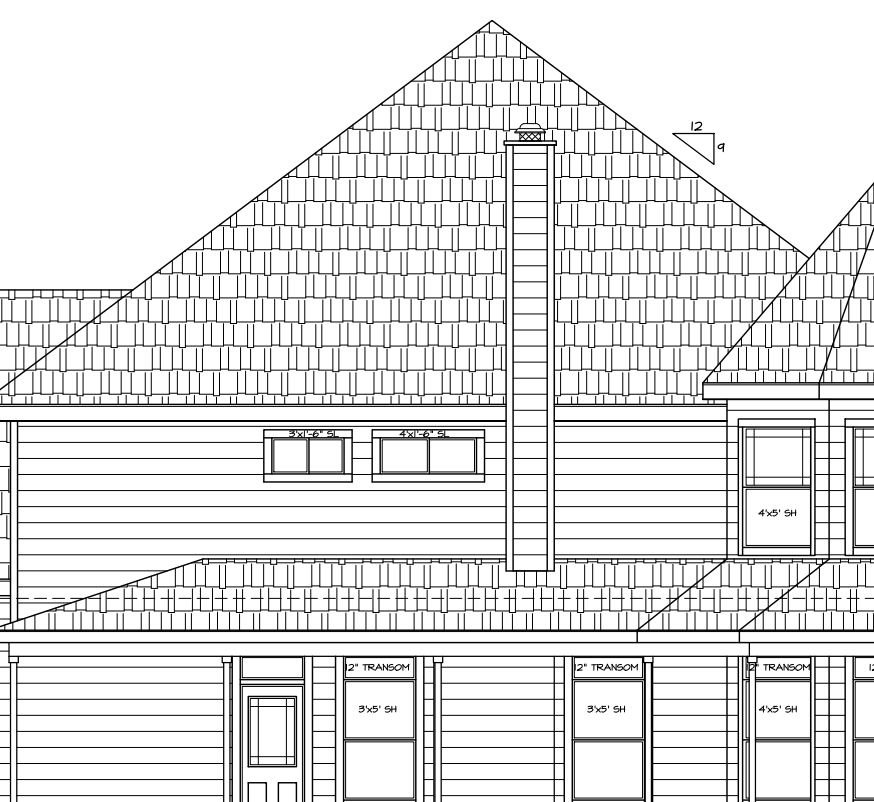FYI: No inspections or permits, I live in the middle of mostly nowhere. But, of course want to do this "right".
Details: While face on the right is 9/12, face on chimney side is 11/12. This is a hip roof, all framing sheeting is done (except Chimney). This chimney needs to be approximately 12ft taller than the eave to pass code ("10-3-2 rule" for chimneys). It will get a 6", double-wall insulated pipe with 2" clearance requirements. Thus, i plan the chase to be 1'x1'. I am NOT installing the pipe, because i'd feel more comfortable if a pro does that. I am an experienced framer, but have never framed a chase which extrudes this far atop the roof. I DO get strong winds on occasion and this house is already VERY tall (42' to peak). Needs to withstand wind gusts of 100mph (we never see more than that in 30 years)
My question:
I need a 12ft tall, free standing 1'x1' structure. Is this too tall to just do standard framing with post corners, double top and bottom, then screw on 3/4" sheeting all 4 sides? I could run a 16' 2x4s and fasten to the exterior wall + inside porch truss network. Am I in the metal / angle iron or even engineered territory considering height and wind shear?

