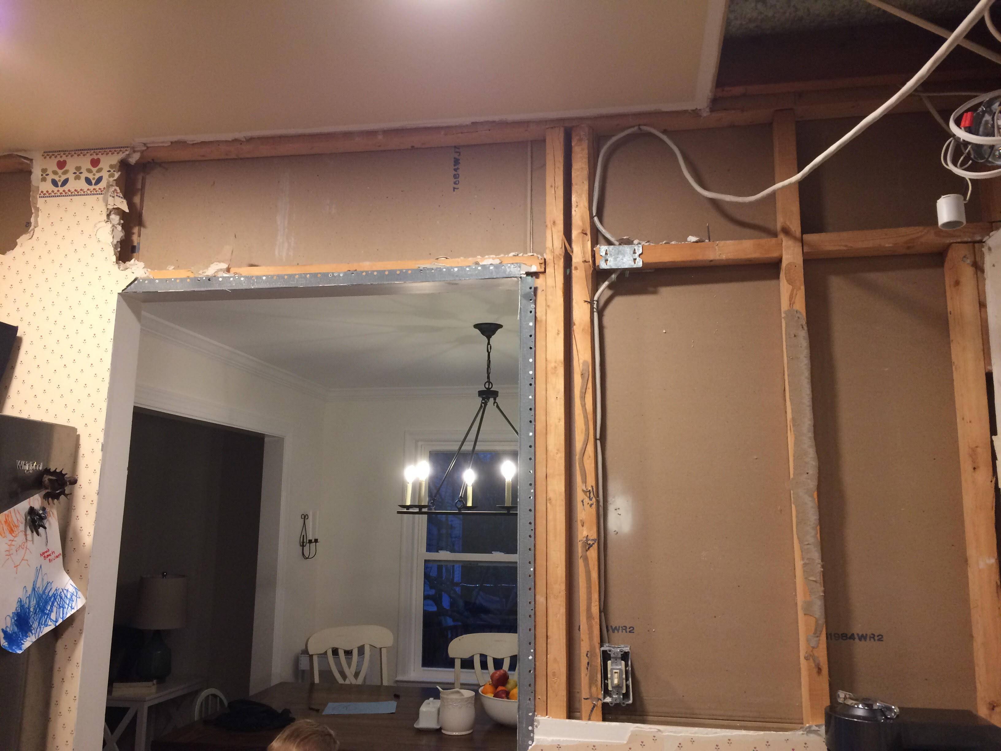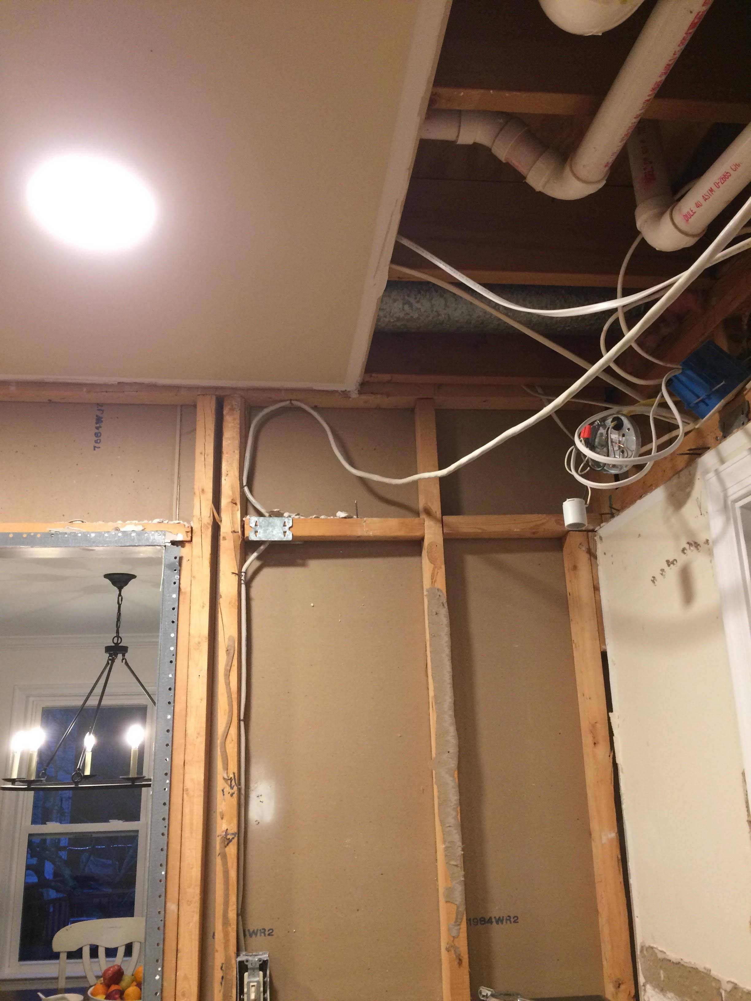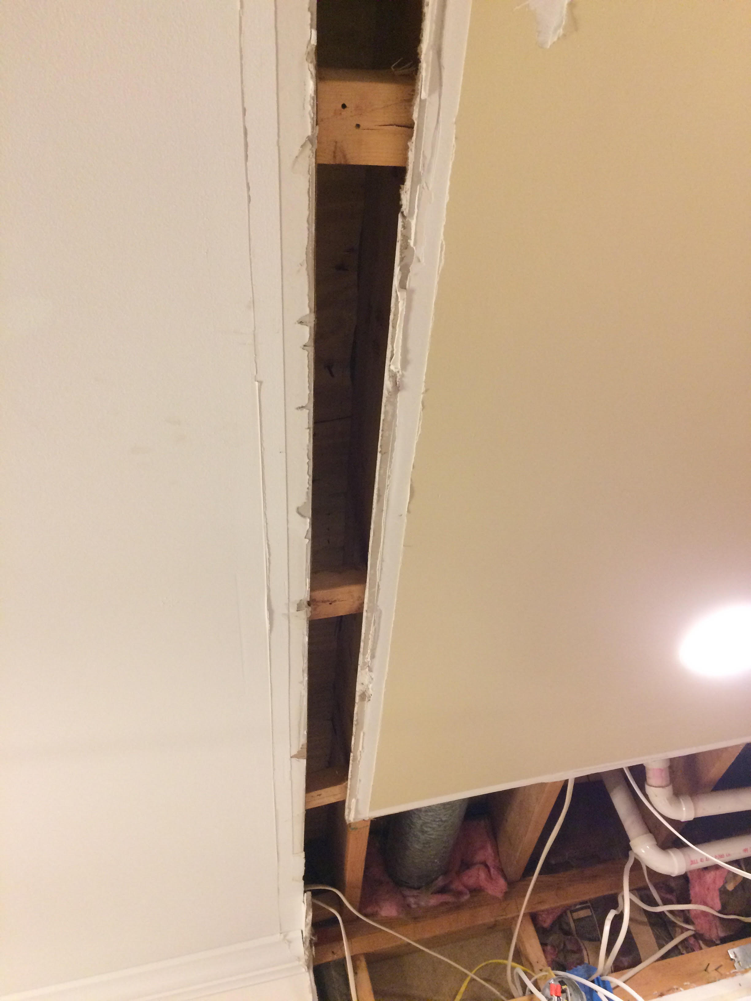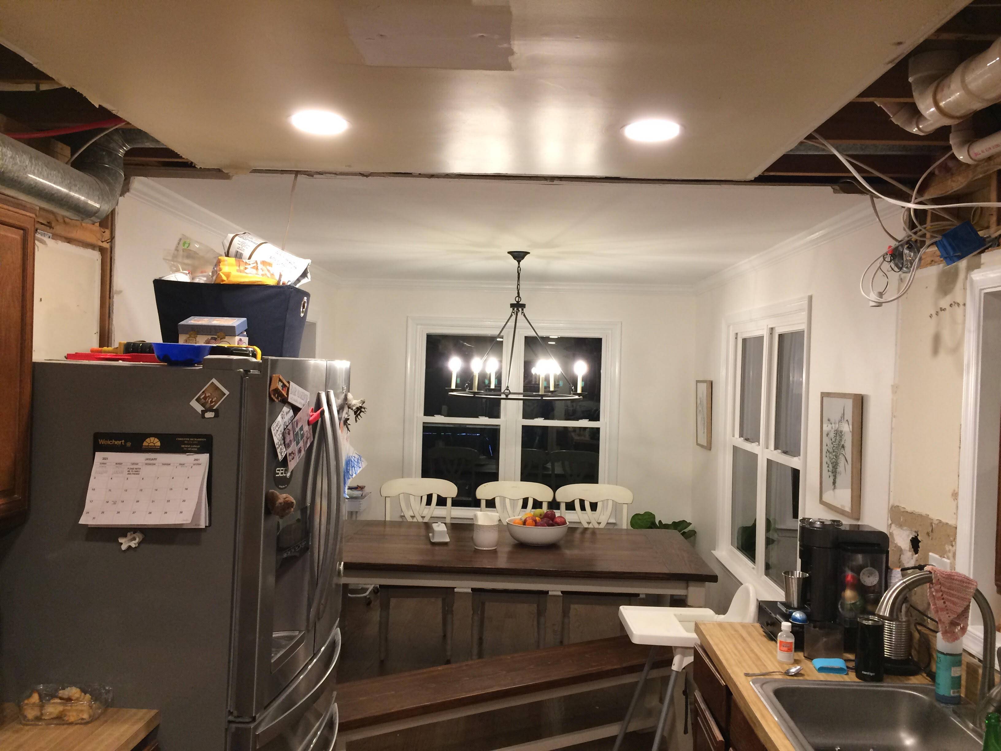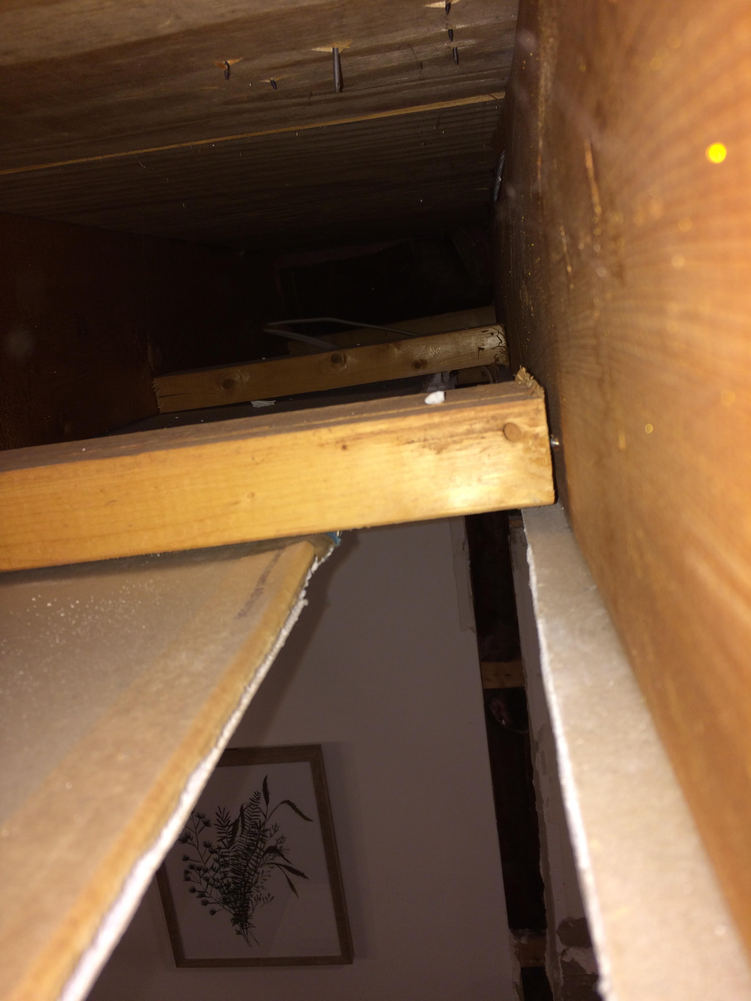I purchased a house with an outdated kitchen. I would like to remove an interior wall to open up the kitchen into the dining room space. I've removed the drywall and was wondering if this wall is structural or if it can be removed. The wall runs parallel with the joists and is made up 2x3s.
-
3I believe you'll get a lot of people telling you that there's no way this is structural. If it is supposed to be structural, it wasn't built properly for purpose. Just to be certain, can you give the actual dimensions of those studs - 2x3" is a rather odd size.– FreeManCommented Jan 18, 2021 at 12:58
-
1The dimensions of the stud is 1.5" by 2.5"– jcwkjw20170Commented Jan 18, 2021 at 16:21
-
1Yup, definitely "2x3". Very odd size and very much not what should be used for a load bearing wall. Another strong clue that it's not load bearing.– FreeManCommented Jan 18, 2021 at 16:22
-
1@FreeMan 2x3 framing was common for dividing walls, at least in the '70s and maybe early '80s.– J...Commented Jan 18, 2021 at 21:11
-
1We don't do updates-as-resolution here. Please post an answer if you have one, then accept it to resolve this question.– isherwoodCommented Jan 20, 2021 at 15:01
3 Answers
Since that wall runs parallel to the joists above it is not a load bearing wall. That said, I always recommend that anytime you are going to remove any wall that could be a supporting wall that you hire a structural engineer to get his OK on your project. Removing any load bearing wall without the proper support could be a disaster waiting to happen. My 2 cents.
-
4
I'd check what is directly above that double stud before removing the wall. While the wall itself may not be bearing a load, there may be a column or some other point load directly above the studs.
As suggested by other users a structural engineer could be the best $300 you ever spent.
-
There was nothing directly above that double stud, just an upstairs hallway. A structural engineer is probably the least risky option, but I'm feeling pretty confident this is not load bearing, every contractor I've had over so far says its not load bearing and they'd remove it. Commented Jan 19, 2021 at 0:17
Went ahead and demolished the wall. Looks like only some blocking up there to hold up the 2x3 wall, no walls above or below. I know I rolled the dice a bit, but the risk was low based on the observables, and winning $300 in saved costs feels good. If anyone else was considering this, unless the evidence was as screaming obvious as it was for me that this wall was NOT load-bearing, I'd recommend getting a structural engineer just to be extra sure.

