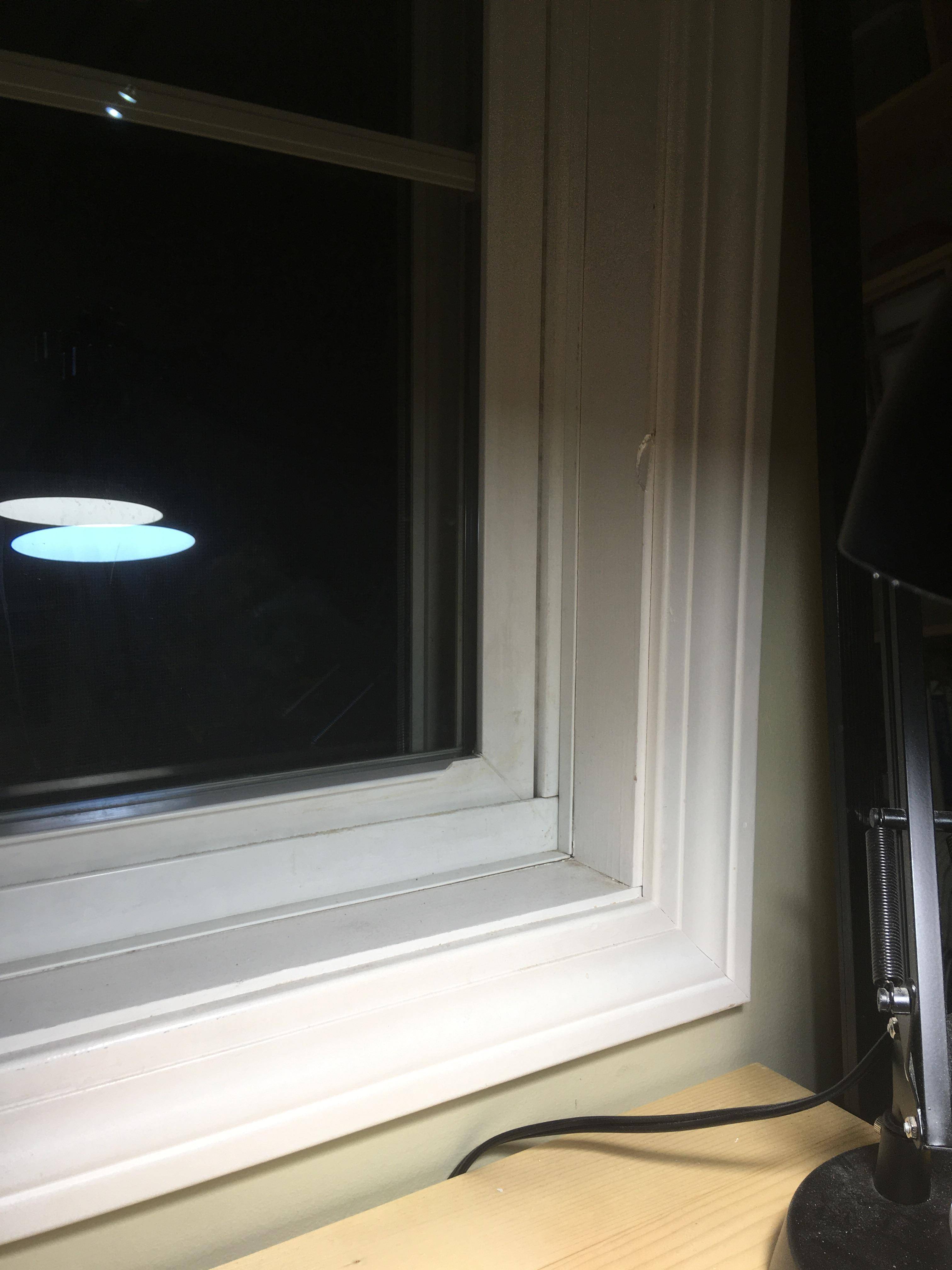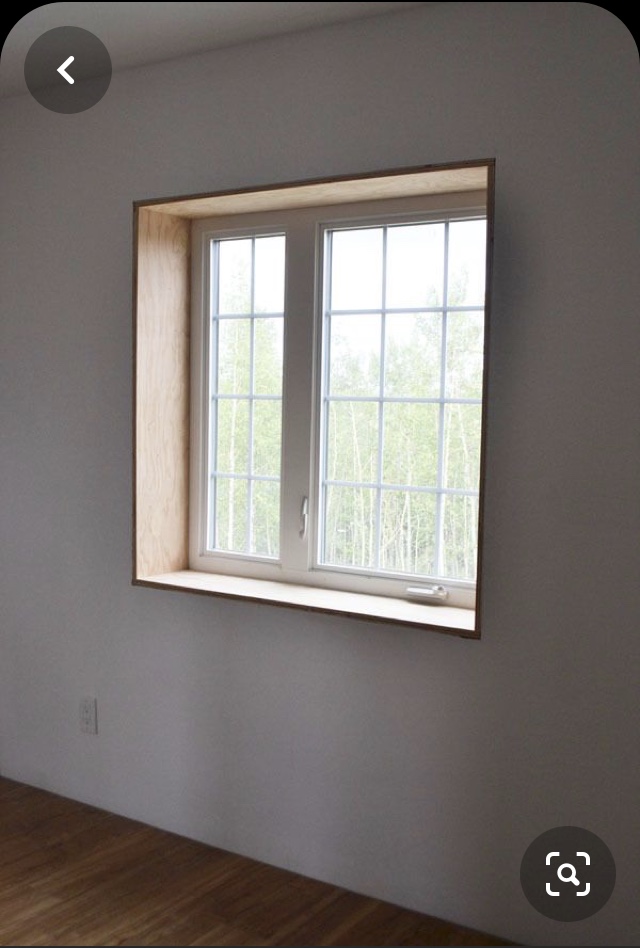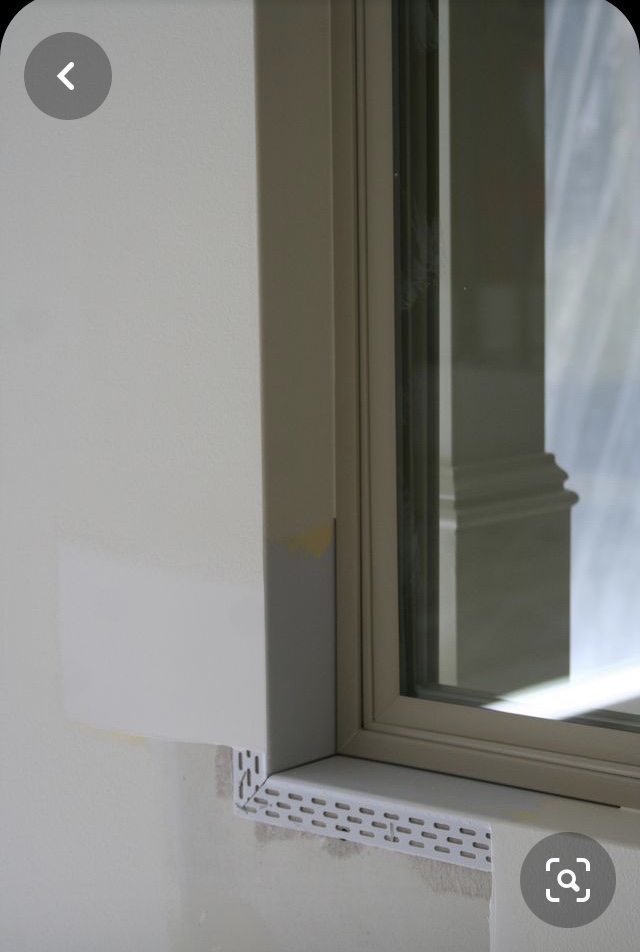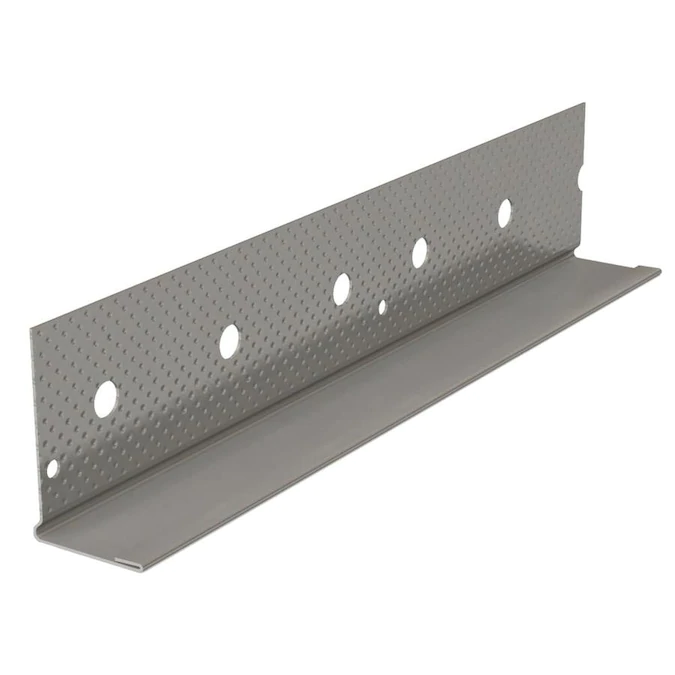I have traditional interior window trim in my bedroom:

and want to replace them with extension jambs for a more modern look:

I’ve never done window trim and have never worked with drywall before but have seen a couple of great tutorials.
The reveal on my window measures 2”-2.5”. I’m pretty confident I can tear up the old trim, install corner beads if the drywall edges/corners are unfinished, lay down two coats of drywall compound (basically do a drywall return), and then cut-to-fit the extension jambs.

But I’m wondering how to get uniform spacing between the extension jambs and window frame.
Any additional tips? This project seems straight forward enough but I’d just like to cover my bases.

