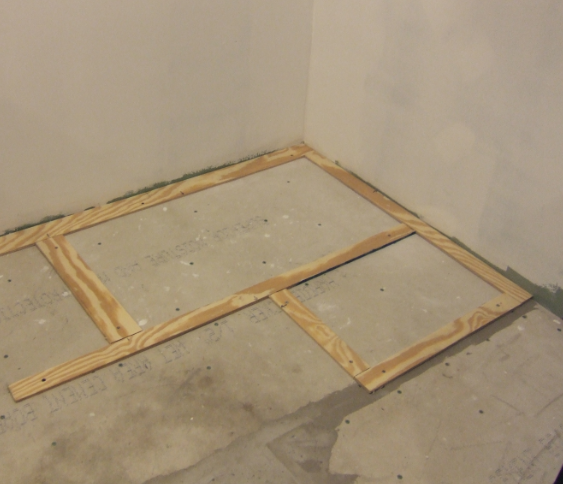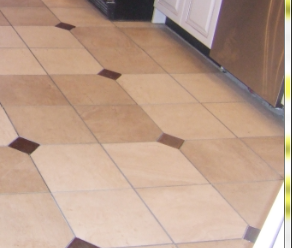Things may be different outside the UK, but I've never found the "top coat" flooring to go all the way to wall under cabinets. The cabinets generally have extendible legs so you can get the cabinet to the correct height and level, and so it's unlikely you'll need the additional height that the flooring provides. Putting (possibly expensive) flooring under a cupboard that will never move seems an unnecessary expense. If you do eventually take some cupboards out, it's unlikely the floor underneath will match the rest of the room, or be in a state you want to use - so "just in case" probably isn't a justification either.
However... there are exceptions. I'd advise you do put flooring all the way to the wall wherever you're putting appliances (that sit on the floor). For example, dishwashers, fridges, stoves, washing machines etc. An exception may be ovens, because in many cases they actually fit into a cupboard, rather than sitting directly on the floor (so there you'd fit a cupboard and then the oven into it).
Also, if your flooring is several layers, then maybe put the under-layers to the wall. For example, if you put in underfloor heating, you probably won't put pipes under cupboards, but you should put the screed or other coverings all the way to the wall. Likewise, if you put some ply or concrete board down before the actual flooring, then put that all the the way to the wall. That way you have a completely level basis to put the top floor covering and kitchen cupboards onto.
Regular appliances and even "integrated" devices have to slide in and out of the space to fit or repair them - and for that, it's an utter mess trying to do that without smooth(ish) flooring all the way to the wall. Save yourself the hassle - just put in a bit of extra flooring.
In one place I owned, the previous owners had taken the dishwasher with them when they moved out. They hadn't tiled the floor all the way to the back, so getting the new dishwasher in was a full-on mission. Eventually, I cut a piece of ply that was very nearly the same thickness as the laid floor tiles and "wedged" it in place so it didn't move as we slid the dishwasher into place. This approach works, and can save a bit of flooring if yours is particularly expensive (or like me, you can't get any more the same as what's there), but unless you're really struggling with the budget, I'd say just put flooring to the wall (as close and as neatly as possible) anywhere you're putting an appliance.
Something I personally like to do is to fill any gaps around pipes and whatnot. If the pipes come up through floorboards, I'd stuff some wire wool around them so that there's no way a pest can get through the gap. I'd then cover over with a dollop of cement, filler or maybe a bit of cut ply or tiles or whatever else and make sure it's all stuck down. The idea being that you have a smooth, level, close-fitting covering around pipes or cables so that dirt and pests can't hang out there. By no means obligatory, but you're "only going to do it once", right?



