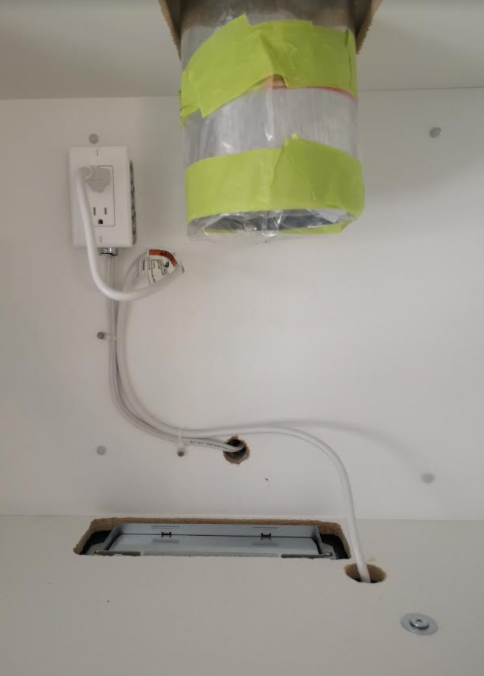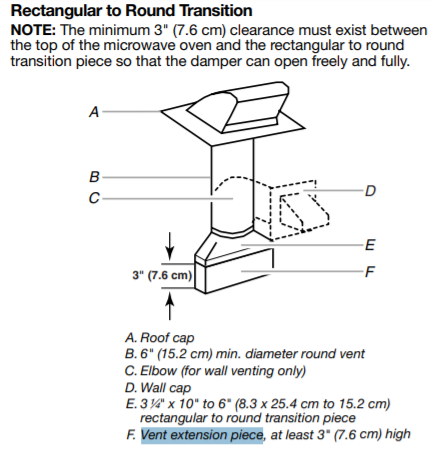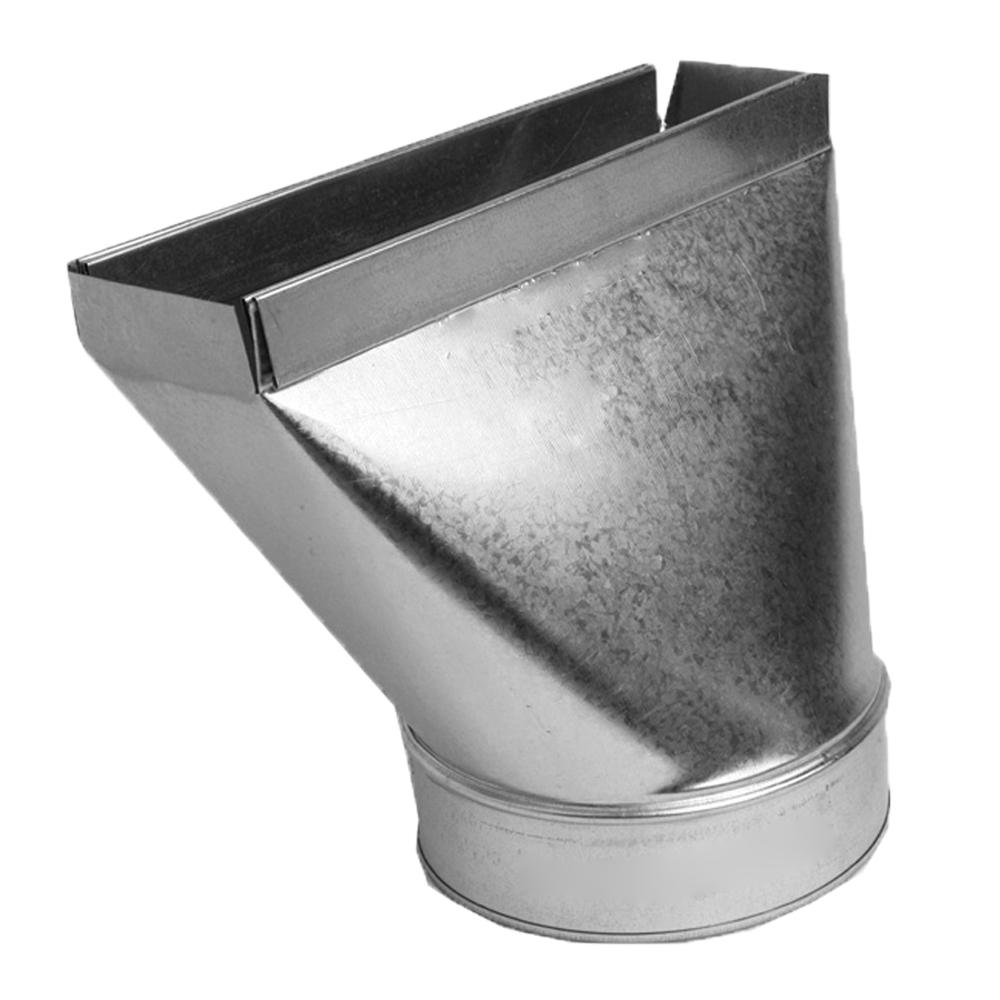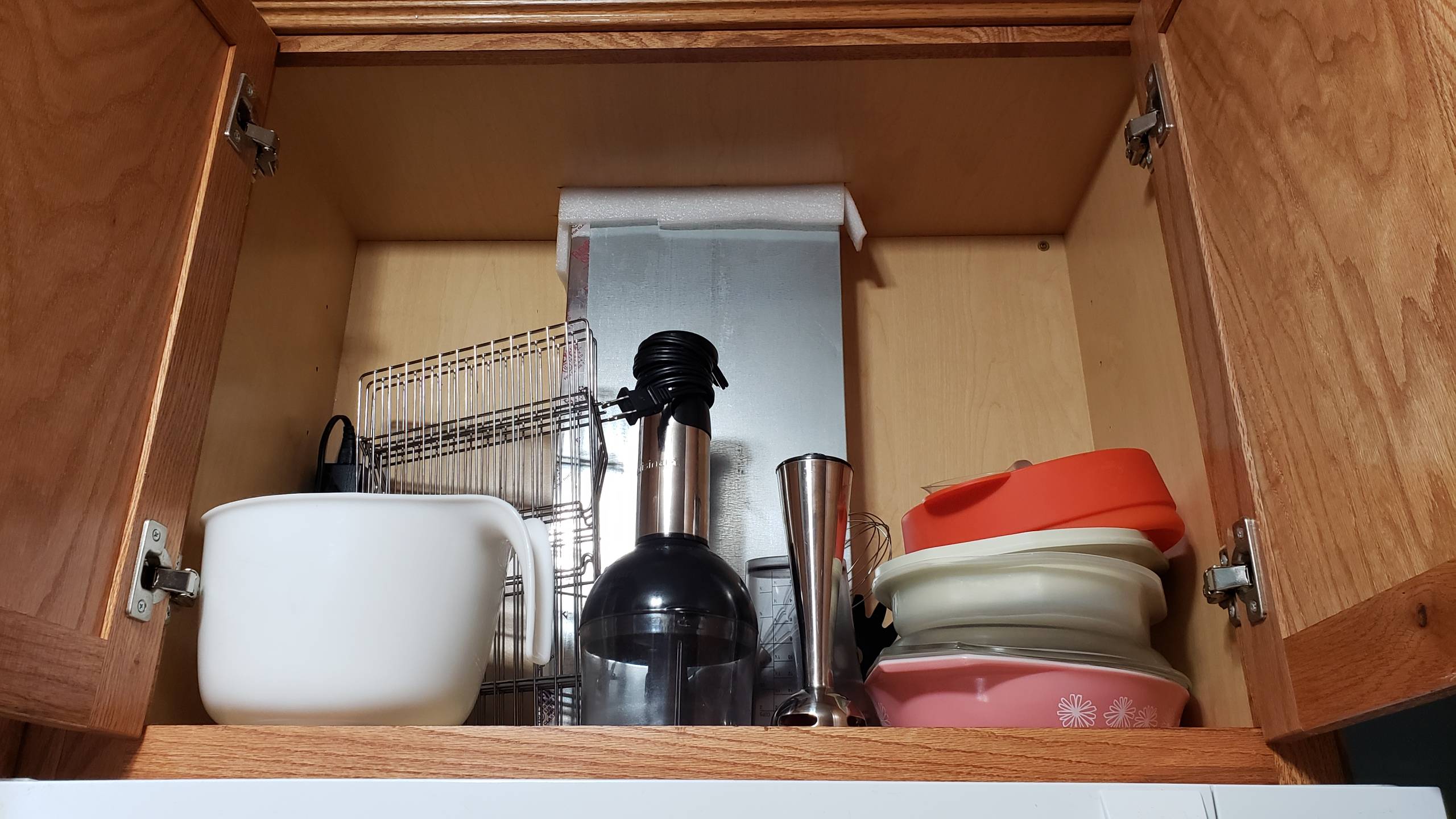I am installing my OTR microwave. The venting looks like it will definitely not align.
In any case, can I simply use flexible venting to connect the microwave flange to the roof venting?
Also, I need to extend the boot to allow for the damper to close (nobody does this on the YouTube videos). Do I need to create this, or can this be found in stores? I could not find anything like it a Home Depot the other day. I guess I could use a longer boot (say 4" instead of the "required" 3.25").




