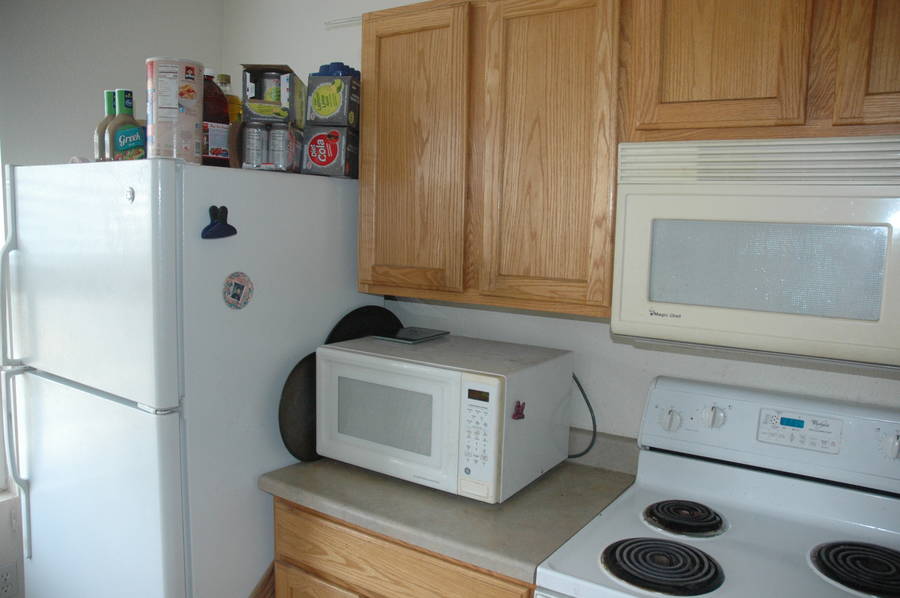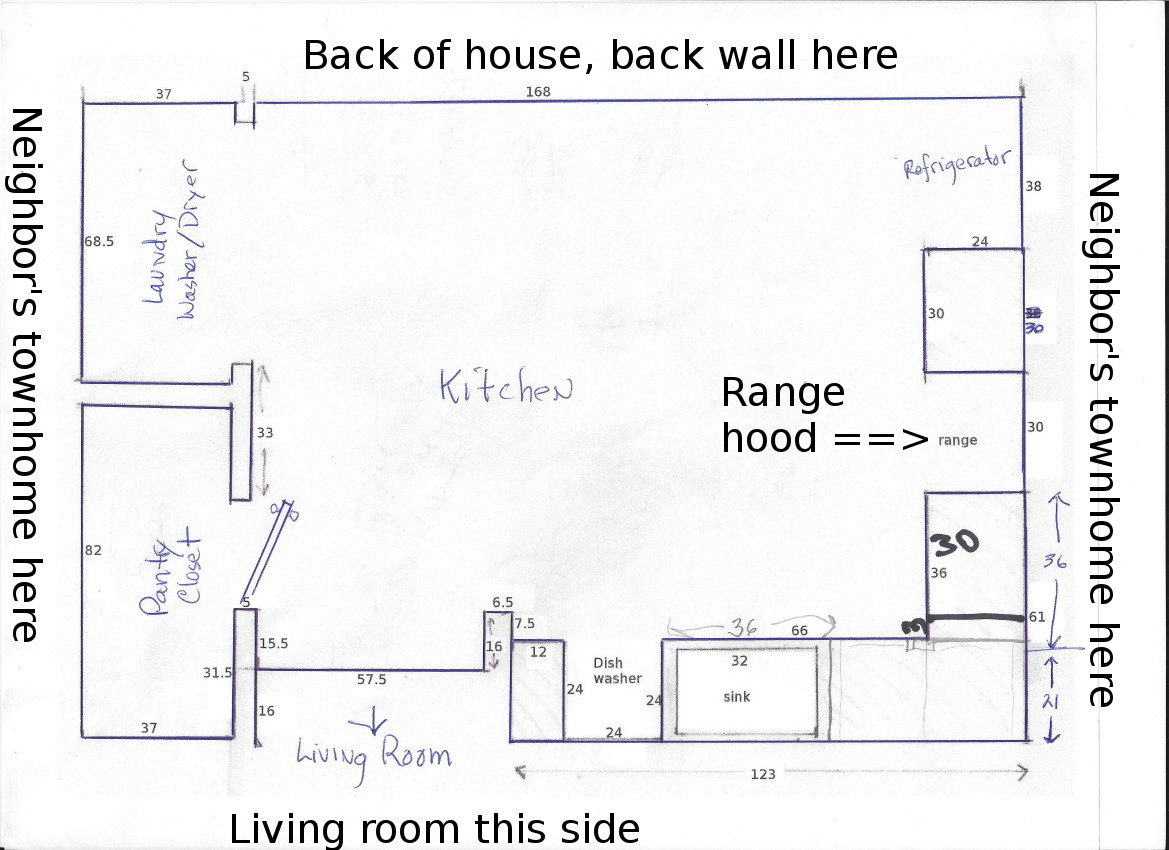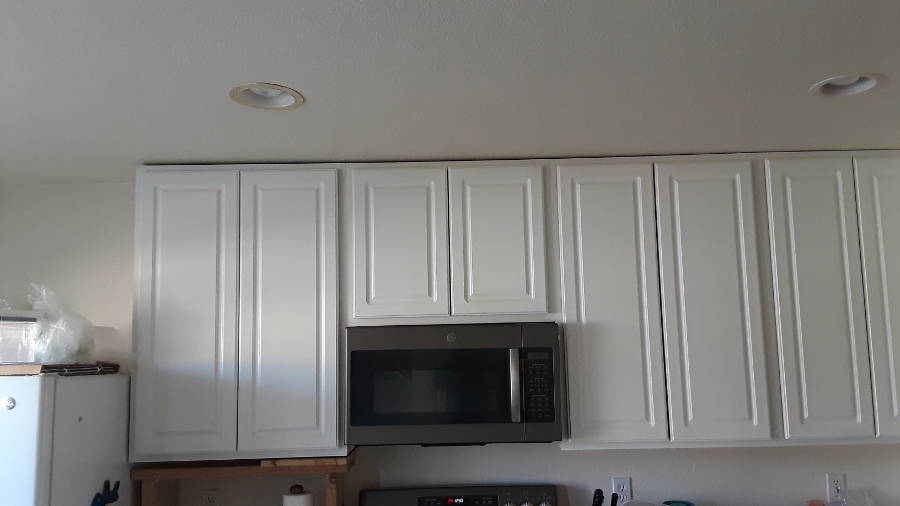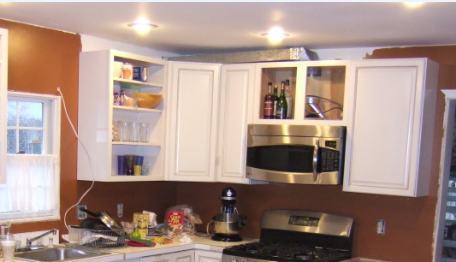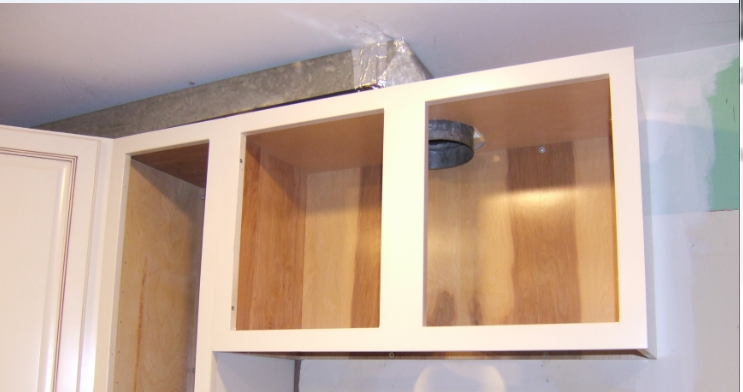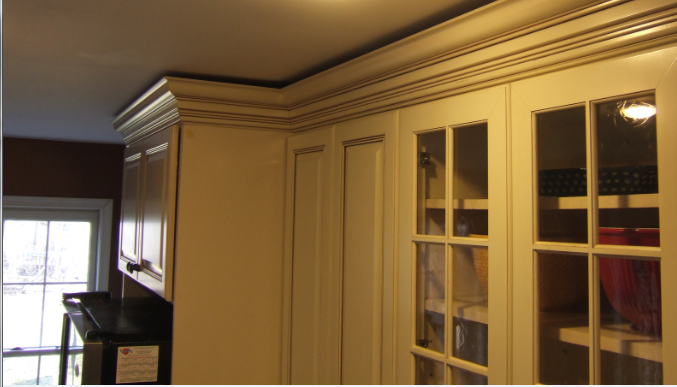I live in a 2 story townhome. I would like to replace the recirculating above the counter microwave with a more stylish and more effective range hood. There are cabinets above the microwave, standard under cabinet installation.
The kitchen backs up to the next door unit making that wall inaccessible and there appears to be no easy access point to work in the ceiling and and attempt to install ductwork to the unit's back wall.
There are some heat ducts and lights and recessed lights in the ceiling so probably space, just difficult to access for non-rodents. The thought of having to rip open the ceiling is unappealing.
Venting into that crawl space is probably fairly easy but from what I've read a bad idea. The next, least cost-prohibitive option, would be to do a bit of a hack and cut holes in those cabinets and install some ductwork and angle it out over the kitchen and then cut open a hole in the ceiling and fit it with a ceiling or heating vent and attach that to the ductwork. This would not be easily but probably doable.
The range is electric. Venting this way would not be ideal yet certainly no worse that the current microwave vent, and I've noticed that with the microwave lots of air blows past the front of the vent into the room anyhow. The range hoods that inspire me are all 3-6" deeper than the mic.
A second, less cumbersome might be to mount the unit on brackets a couple inches below the cabinets and have it vent into the room that way. Maybe sounds a little strange.
Opinions, feedback, suggestions welcome.
Edited with pictures - The first picture is with the old shelves. The new shelves /cabinets go all the way up to the ceiling. There are no shelves above the refrigerator. Also to note - budget is rather limited. It may be the best solution, but opening the ceiling and running vents to the backside wall is probably not viable at this time.
Edited by Bob M - added picture of new cabinets

