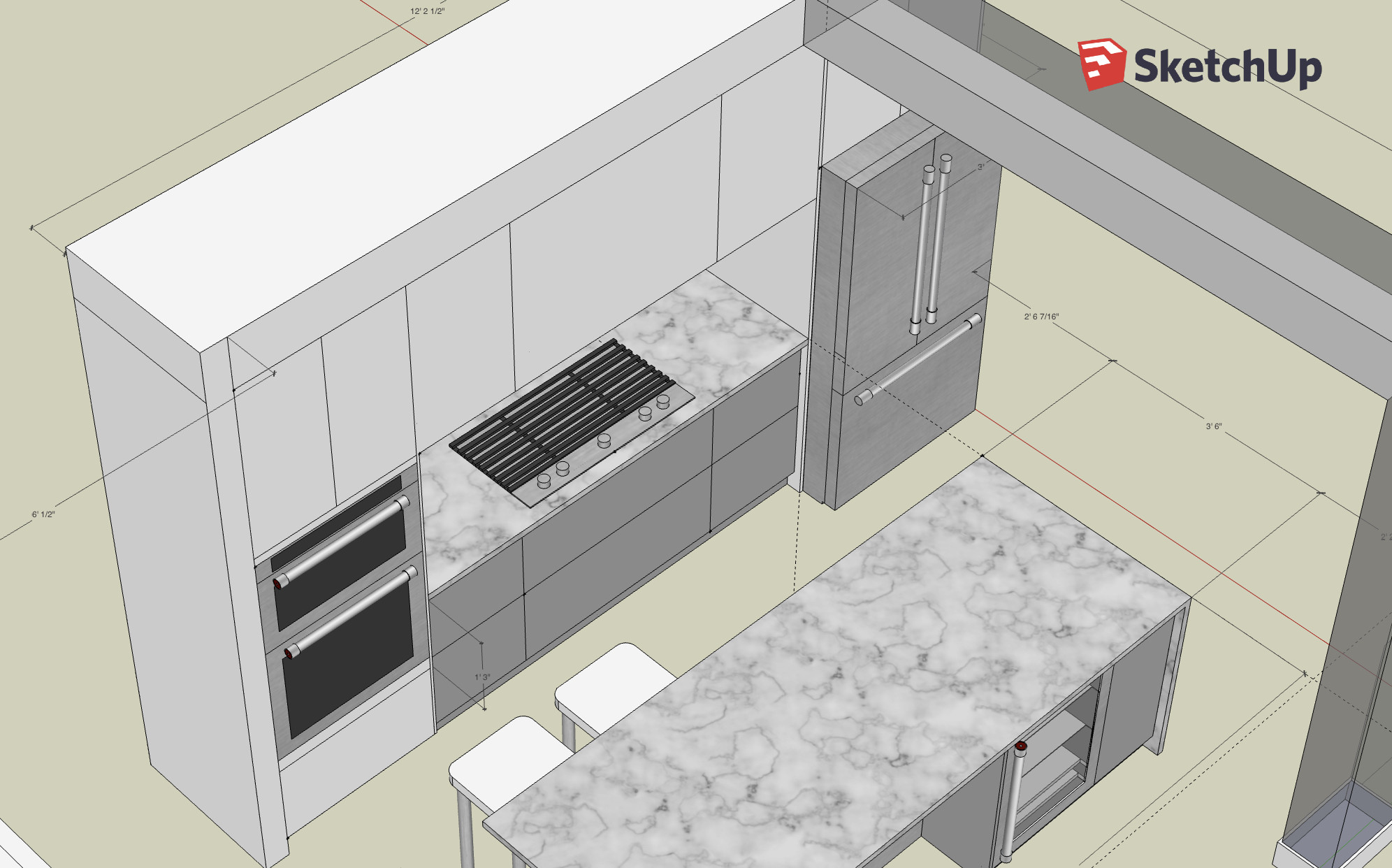Most of the info on the web calls for lights to be centered at the counter’s edge. However, my upper cabinets are going to be 24” deep - basically matching the counter.
The upper cabinets, as well as the range hood will have an led lighting, so lighting for counters is not a huge issue. It’s mostly to light the immediate area of the cooking area. There will also be a soffit right above the cabinets, that is housing duct work. The soffit is stepping out another 1.5-2” from the cabinets edge.
In front of this area (about 40” from the counter) there is also an island that will have its own recessed lighting.
How far should I place the lights from the upper cabinets’ edge?

