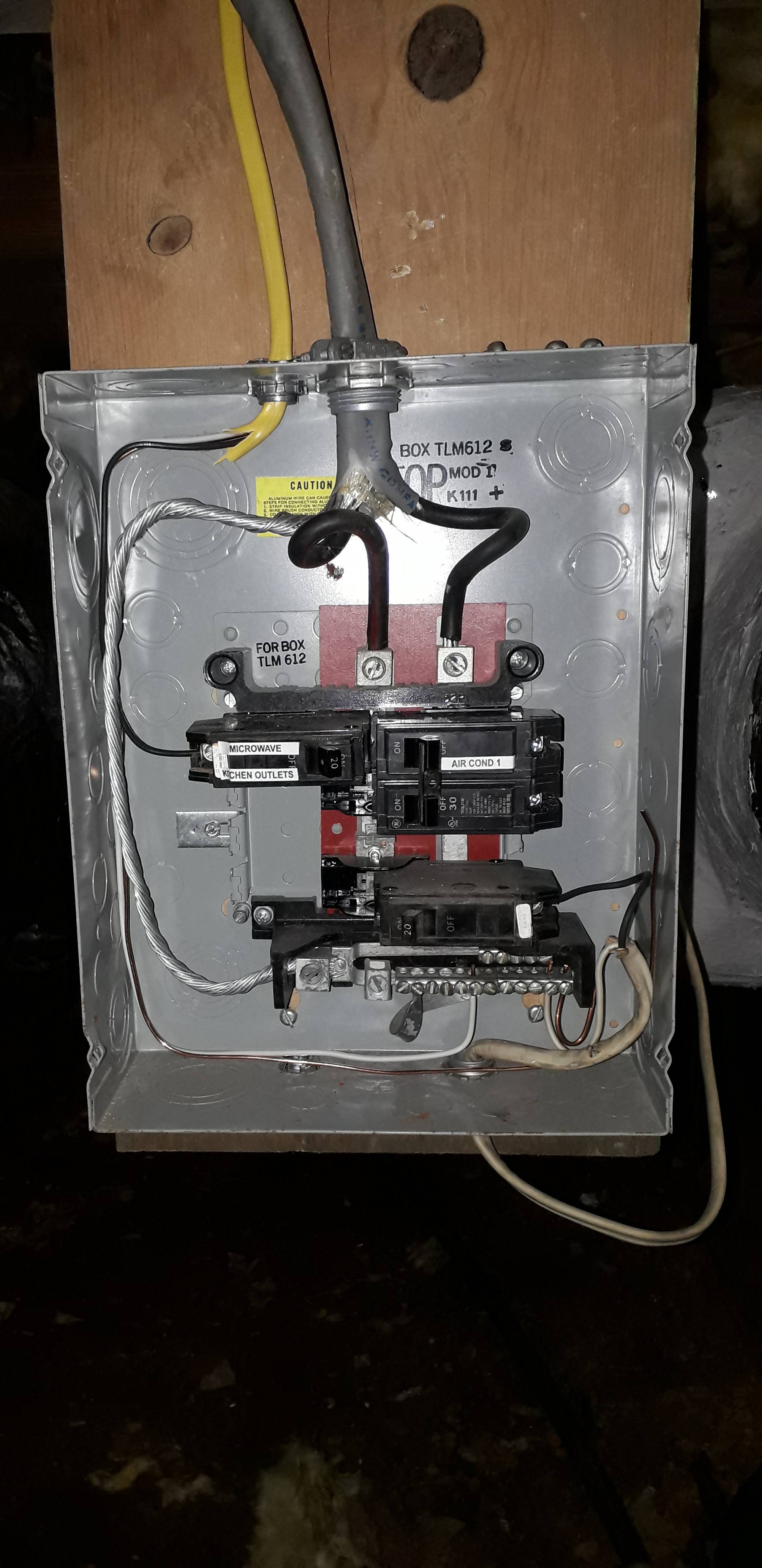That sub has a laundry list of issues. It probably has to go.
First, it can't be in a space unless it can be walked to by an erect human being, who can stand up, and there's a never-blocked space 30" wide x 36" deep x 78" tall in front of the panel. Crawlspaces are Right Out unless "crawlspace" is slang for an underfinished part of your basement.
Generally the best place for panels is in mandatory pathways that cannot be blocked with stuff, such as hallways or entrance thresholds. Because that required working space overlaps with the pathway space which is already reserved, and it is unlikely to be blocked in since it's a practical pathway.
Second, it's wired "3-wire" with 2 hots, a neutral, and no ground. First, there needs to be a ground wire (this could be retrofit if the location wasn't prohibited), and second, neutral needs to be entirely separate from ground. Not sharing a bar.
You can retrofit an accessory ground bar in those panels which don't include them from the factory. You can force-fit them anywhere by drilling and tapping #10-32 or 8-32 screws, but the manufacturer usually leaves you some holes perfectly spaced, formed and pre-tapped for their ground bars. Ground bars are one of the few things that are OK to mix-n-match across panels, but then the holes won't line up, and they're so cheap that who cares?
A ground could be retrofit normally, but since this panel location is no good, the panel must be moved anyway. So you can't upcycle this cable for a new panel installation - you'll have to run modern 4-wire including ground.
Third, this panel is much too small to be useful. It's likely that a lot of projects were not pursued because of the lack of sufficient spaces to support them. Aim for a 24 or 30 space. It's OK if the panel ampacity exceeds the feed breaker, just as it's legal to drive 70 mph on 130-mph-rated tires.

