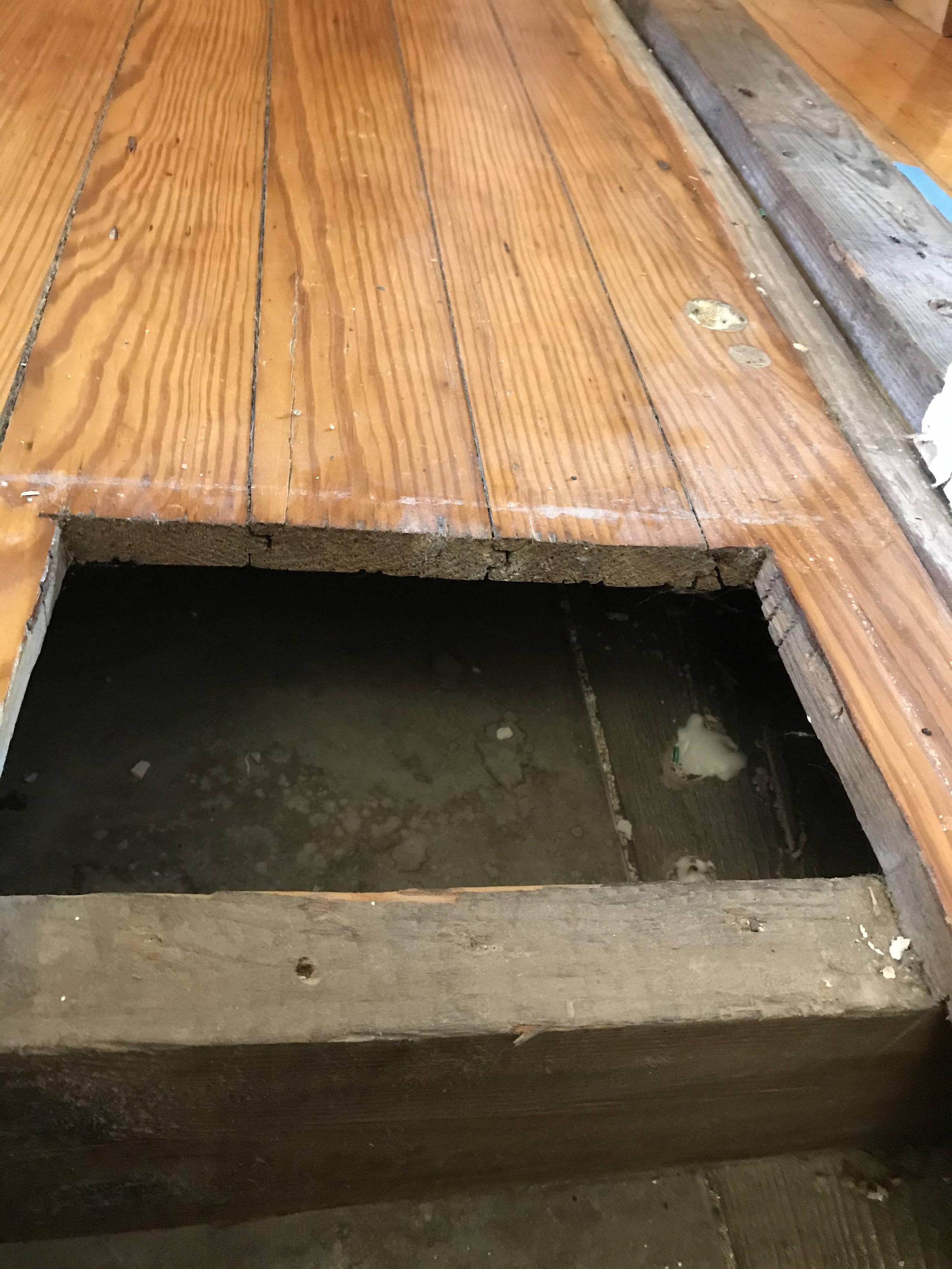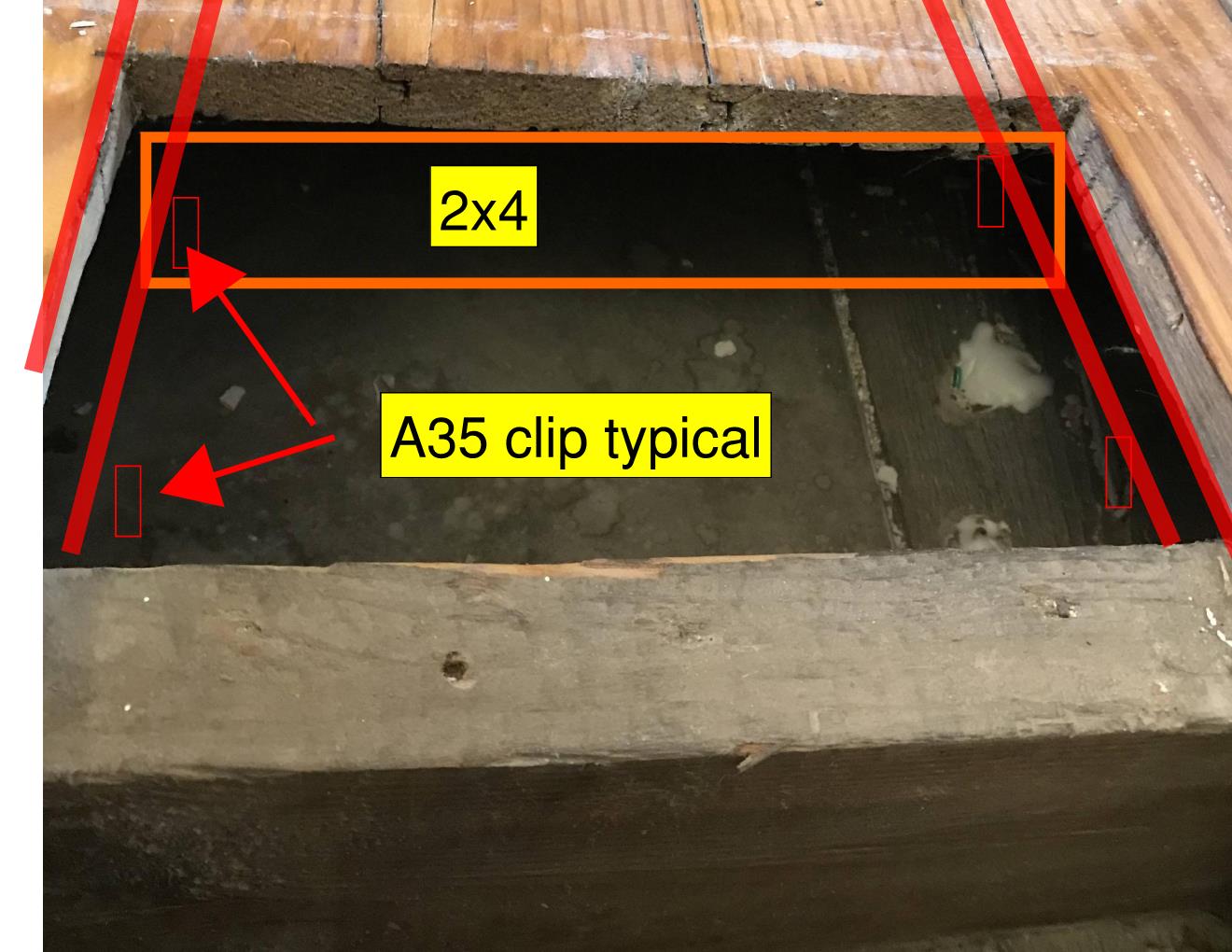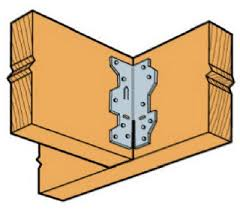I bought an old house with tongue-and-groove flooring and no subfloor. It looks like it was retrofit with a modern HVAC system and floor vents some time in 2008. Whoever installed the return vent made some questionable decisions - they used the space between joists to form the return duct, and also cut away the floor such that the edge is not properly supported on one side:
You can see that the floorboards are already cracking from people walking across them.
What can I do to support their edges? You can see that the return vent actually spans more than one joist cavity. I don't think I could add a block parallel to the joist visible in the picture without completely taking apart the vent or lifting up the flooring (which I'd rather not do). If I add any blocking perpendicular to the joists inside the vent, I would be partially obstructing the return airflow.
I also can't make the vent longer by cutting back the flooring to the next joist over, because at that point it would extend in front of the new doorway we just built.
Are there any other options? Some kind of bracket or brace that would support the edges but still permit airflow?



