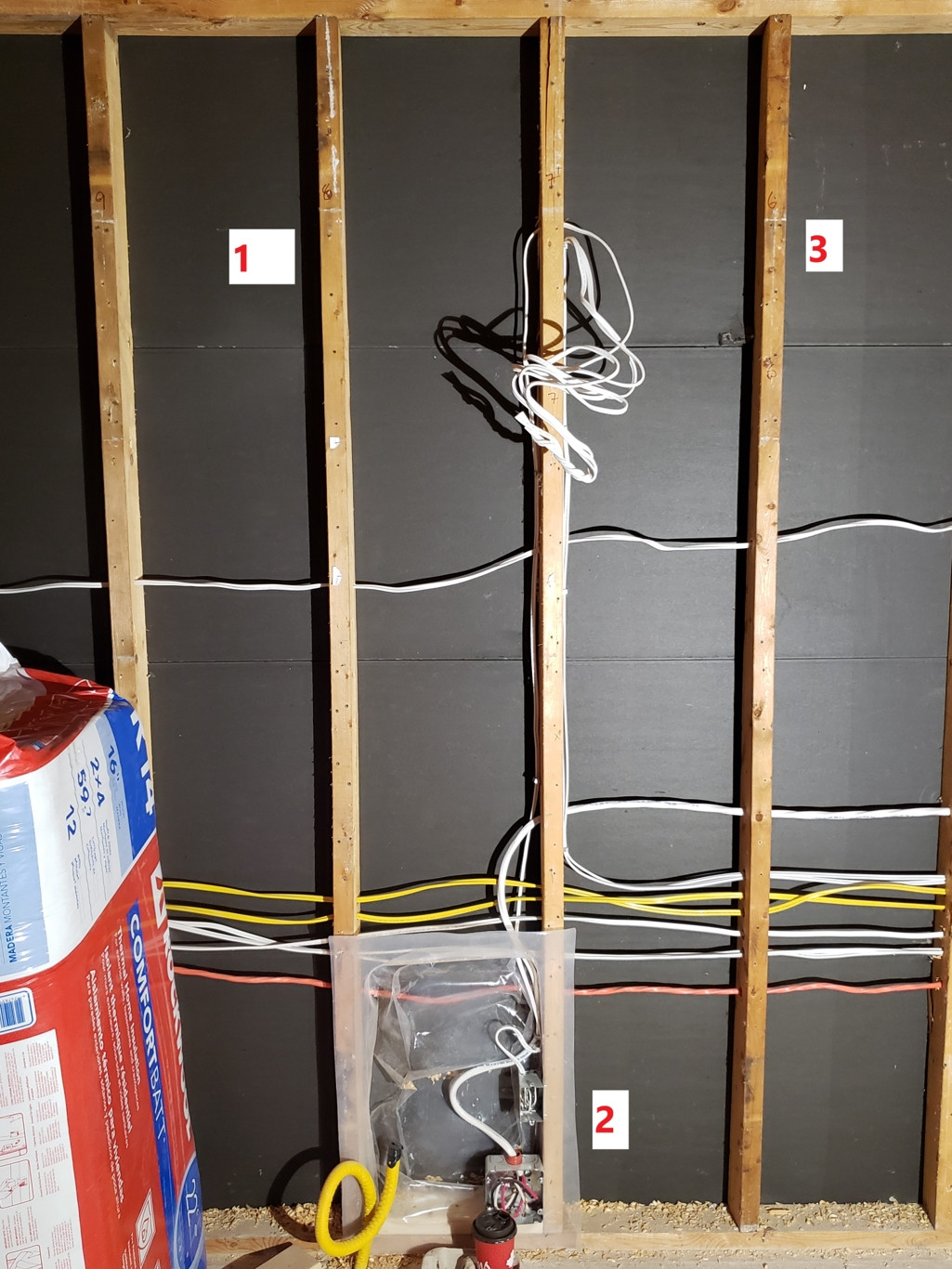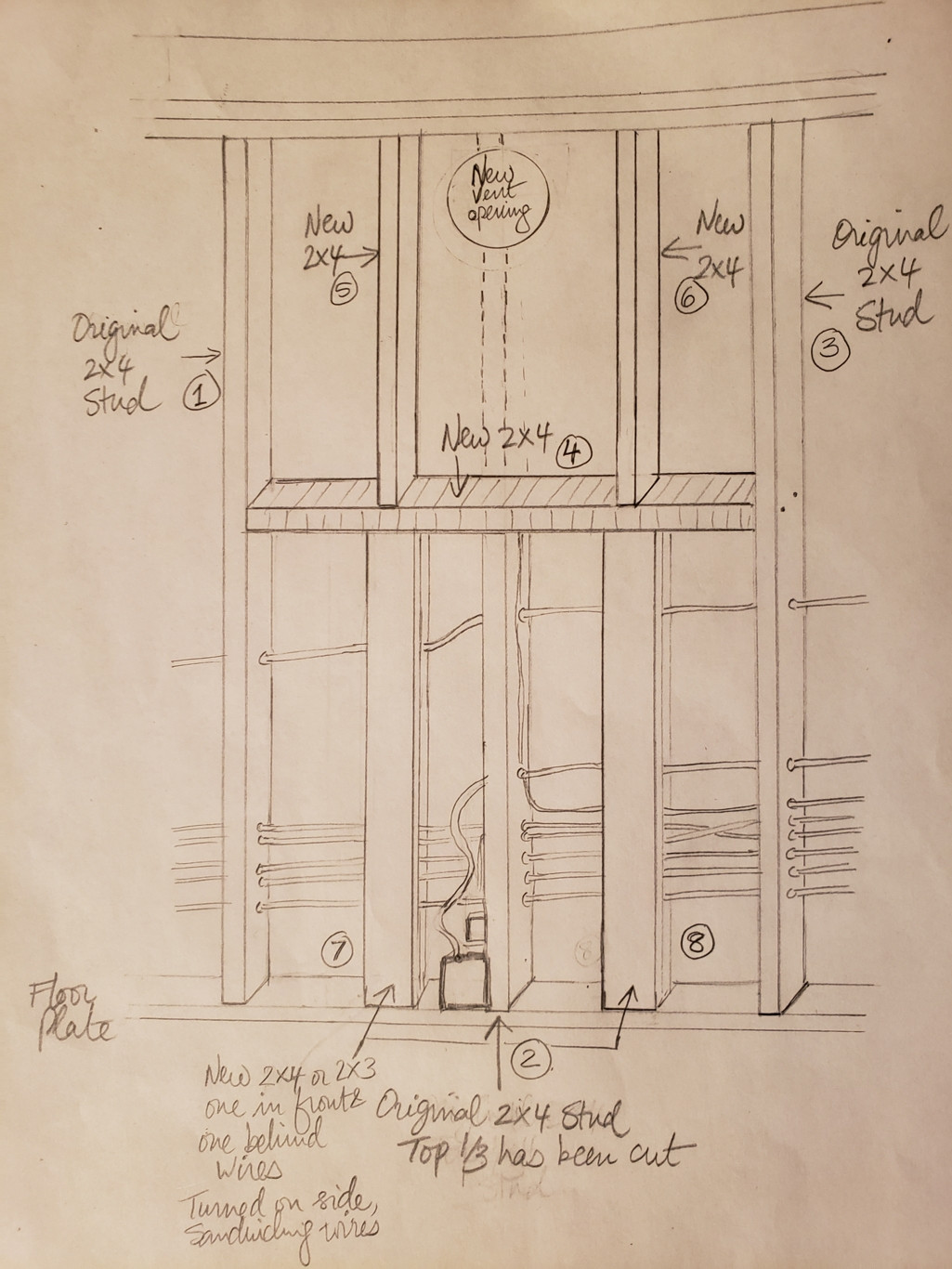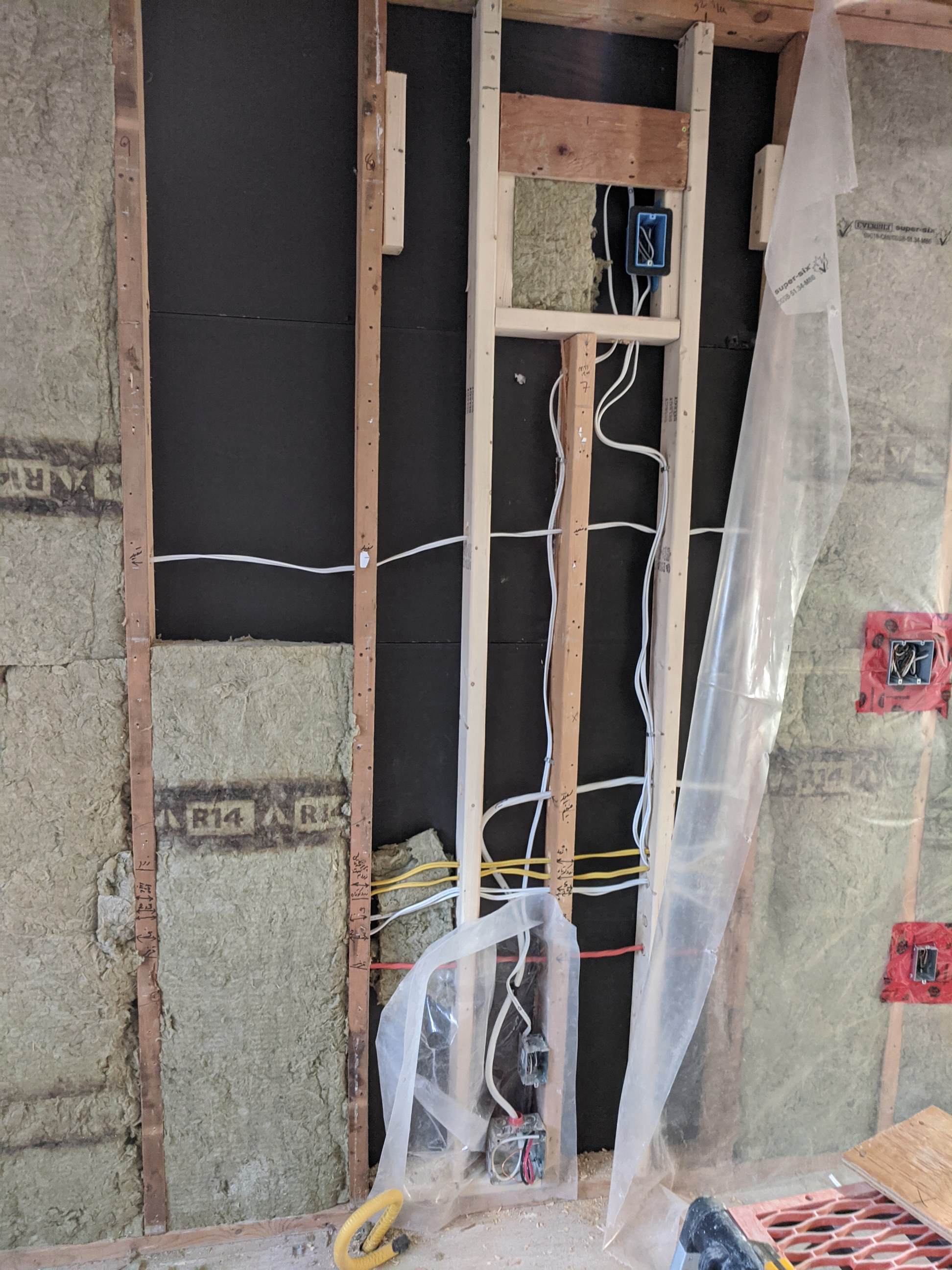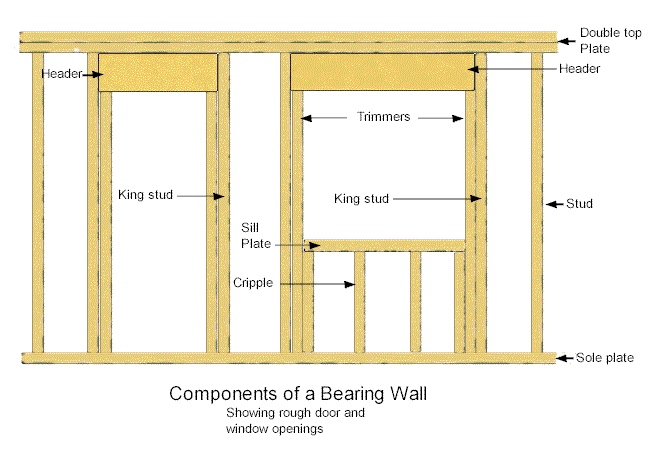We are installing a wall mounted cooktop hood over a gas cooktop as part of our renos.
We have centered the cooktop along the kitchen wall but unfortunately that places the center line right in front of a stud (labeled #2 in the pictures) that is holding up an exterior wall. Shifting the cooktop position by 4-5 inches is problematic as it throws the cabinet configurations out of whack. We checked with the manufacturer of the hood and they advised that the vent should be 6" and of rigid material by code for gas cooktops. There is wiring running through the lower portion of these studs which also limits what we can do.
Please refer to the first picture below which shows the stud locations and the wiring.
We are considering an option where we cut the top part of the middle stud to allow us to create the vent opening for the hood. We then want to add framing members to provide support. This option is sketched in the second picture and shows the following:
- cut top portion of the middle stud #2 above the wiring
- insert 2x4s of same length as remainder of stud #2 but turned on their side behind and in front of wires on either side of stud #2. These are #7 and #8. NOTE: there will be a bit of space between the front and back studs so the studs should not press against the wiring. We can also create a small notch in the stud around the wiring if the space in between the studs is limited
- install a new 2x4 stud #4 horizontally to sit on top of the turned studs #7, 8 and stud #2 and nailed to stud #1 and stud #3
- install new 2x4 studs #5, 6 that sit on stud #4 and support the top plate where the top part of stud #2 was cut
- ideally studs #5, 6 are positioned such that the hood can hang directly off these two studs.
We would like feedback from the forum experts. We are located in Toronto, Canada. Is this an adequate way of providing support once the top portion of the middle stud is cut? If not is there an alternate approach you can suggest?




