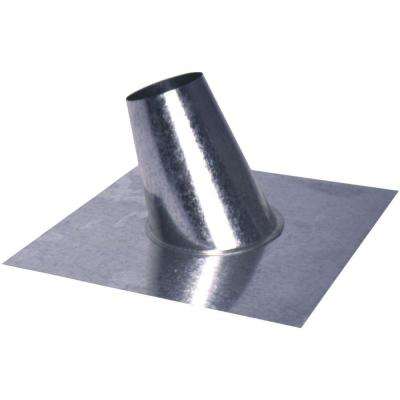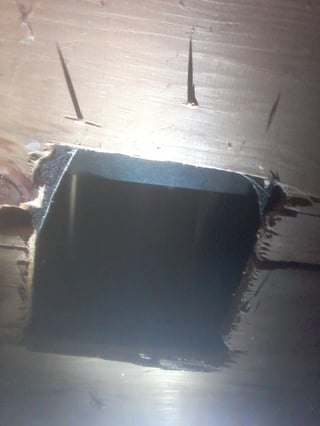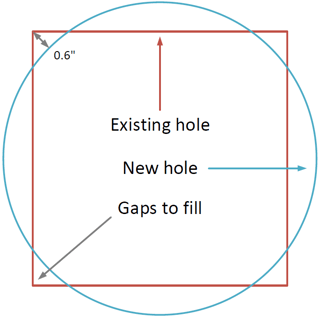While I agree with Isherwood, I don't mind adding solidity. The Take-Off you found might be the best option, since you can cut the pipe to your specific roof pitch and there's much more flange than you need to seal everything.
Though, the Take-Off might be a bit overkill and overthinking. I'd actually just go with pieces of plywood, plank or wood scraps over just the corners...bigger corners.
Those, would be screwed through their sides from the pipe or conversely into the pipe, before the pipe gets permanently to the roof deck. Then, you would just send a proper length screw (doesn't poke into the roofing) through the bigger corners to mount the pipe to the underside of the roof decking.
Otherwise, there are other options that build the roof pitch into them and can be used under the roof instead of on top. First, is an Aluminum Base Rain Diverter Roof Transition Flashing (see- https://www.homedepot.com/p/Oatey-10-75-in-x-1-20-ft-No-Caulk-Aluminum-Base-Rain-Diverter-Roof-Transition-Flashing-12976/100129673 ), which is perfect for your situation. You'd remove the rubber on a diverter that fits your pipe, so you can screw them together.
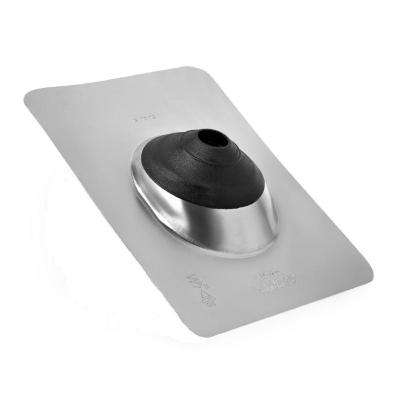
Second, would be an Adjustable B-Vent Roof Jack (see- https://www.homedepot.com/p/Speedi-Products-8-in-Galvanized-Adjustable-B-Vent-Roof-Jack-BV-ARJ-08/202907043 ) and you would cut it down to just enough for pipe attachment.
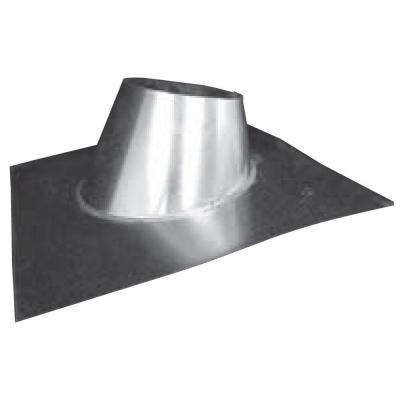
Third and last, would be traditional Roof Flashing with Tapered Stack (see- https://www.homedepot.com/p/7-in-Roof-Flashing-with-Tapered-Stack-RFTS7/100112236 ) and you'd also cut this down and probably have to find it at a building supply store as HD doesn't offer over 7-inches...as far as I found.
