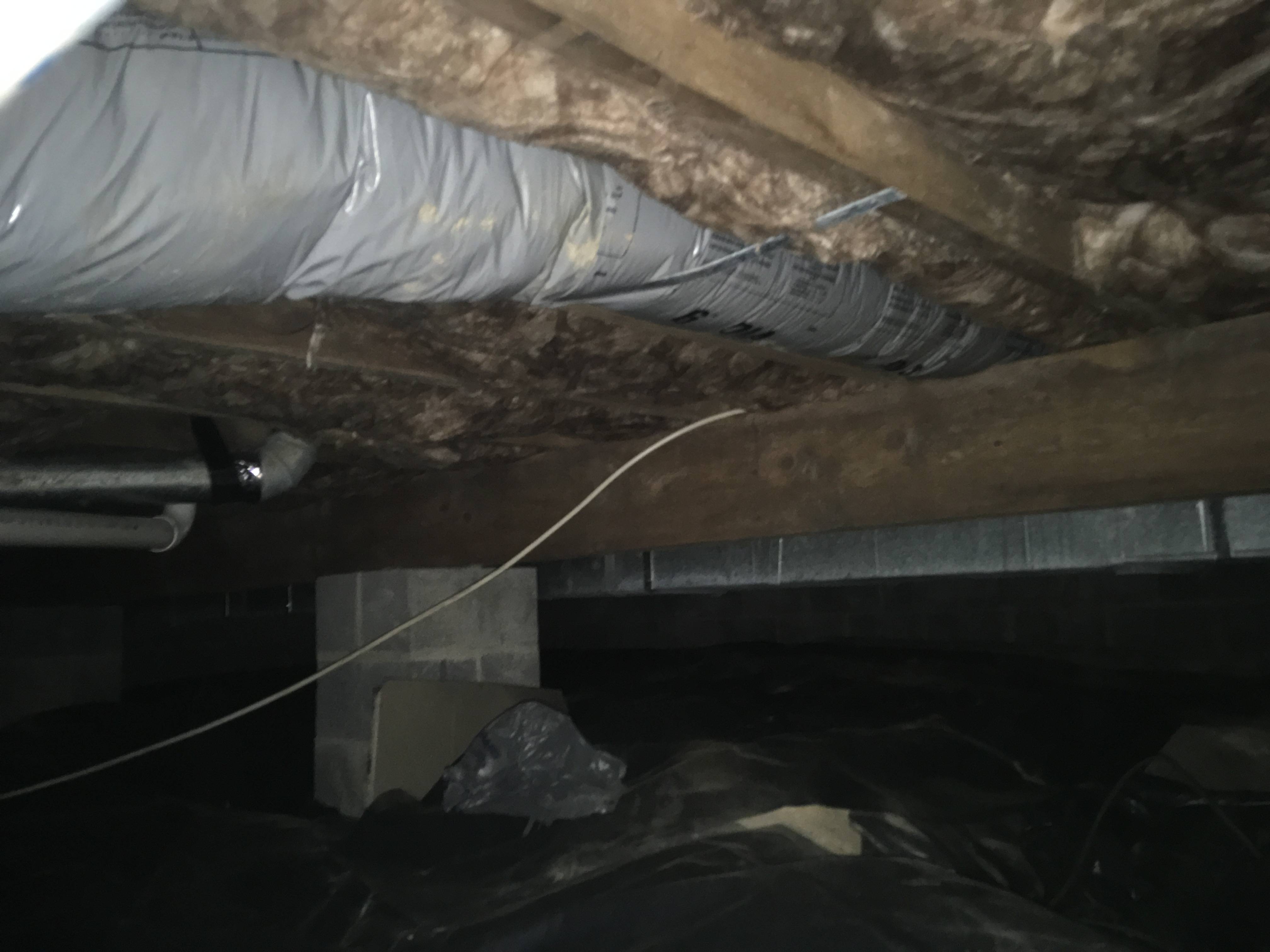My home is a single story, about 1200 square feet, and is built on a crawl space foundation with a plywood sub-floor. The people we bought the house from had flipped the home after a foreclosure, and just put in some cheap carpet for most of the house and cheap vinyl in the kitchen and bathrooms. We'd like to put in new flooring, and aren't too picky on what it is exactly. I've installed several DIY vinyl and laminate floors, as well as some hardwood a while back. I've also tiled several showers/bathrooms.
My main question is about porcelain tile in a crawlspace home though - I've heard mixed answers from different people who were experienced at flooring. Some people have told me porcelain tile planks cannot be placed in a home with a floor like this because it will flex too much and crack the tiles. But then others have explained that as long as I install cement board before laying the tile, it will be fine.
TL;DR: Is there any method of installing porcelain tile planks onto a plywood sub-floor that will prevent the tiles from flexing?
EDIT: I’ve included an image of under my house, showing the cinder block supports and the wood supports. I think they’re 2x12s at the point where they intersect the blocks, I’m not sure what the size of the perpendicular beams are, but underneath the insulation I think they may also be 2x12s. I think they span a good 12' or 15'.

