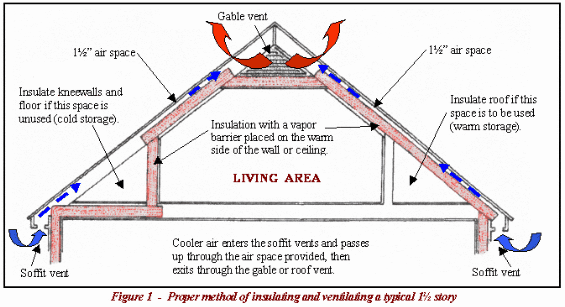After doing lots of research and reading lots of different opinions I would like to know what is the best way to insulate and vent a 1 1/2 story house that has a bedroom upstairs in the roof/attic area. I live in Minnesota and want to know the proper way to do this so the upstairs bedroom stays warm in the winter and cool in the summer without having to worry about ice dams or lost heating/cooling air.
Here is an image i found that diagrams two different methods

(source: dspinspections.com)
