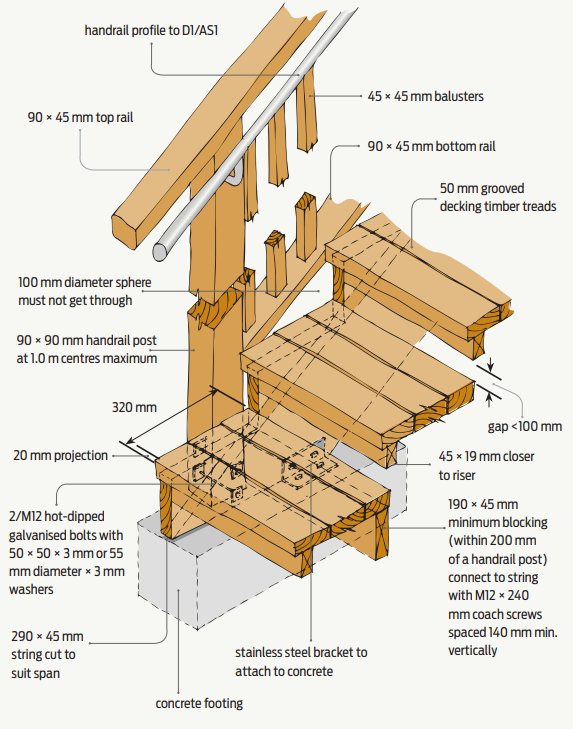I am about to build a small (3-riser) entrance stairway for my house guided by this how-to:
This question is about the treads which appear to be consisting of three separate boards each. The text even specifies a gap between them:
Treads spanning 900–1000 mm between strings should be nominal 50 mm thick minimum and grooved or have a slip-resistant finish. Boards should have 5 mm gaps between them.
- Am I understanding it right that the treads are indeed to be of three separate boards each? Or are they just grooves in a single-piece tread?
- Why so? Is it so that water could drain in the 5-mm gaps? Or is it for better slip resistance? Or both?

