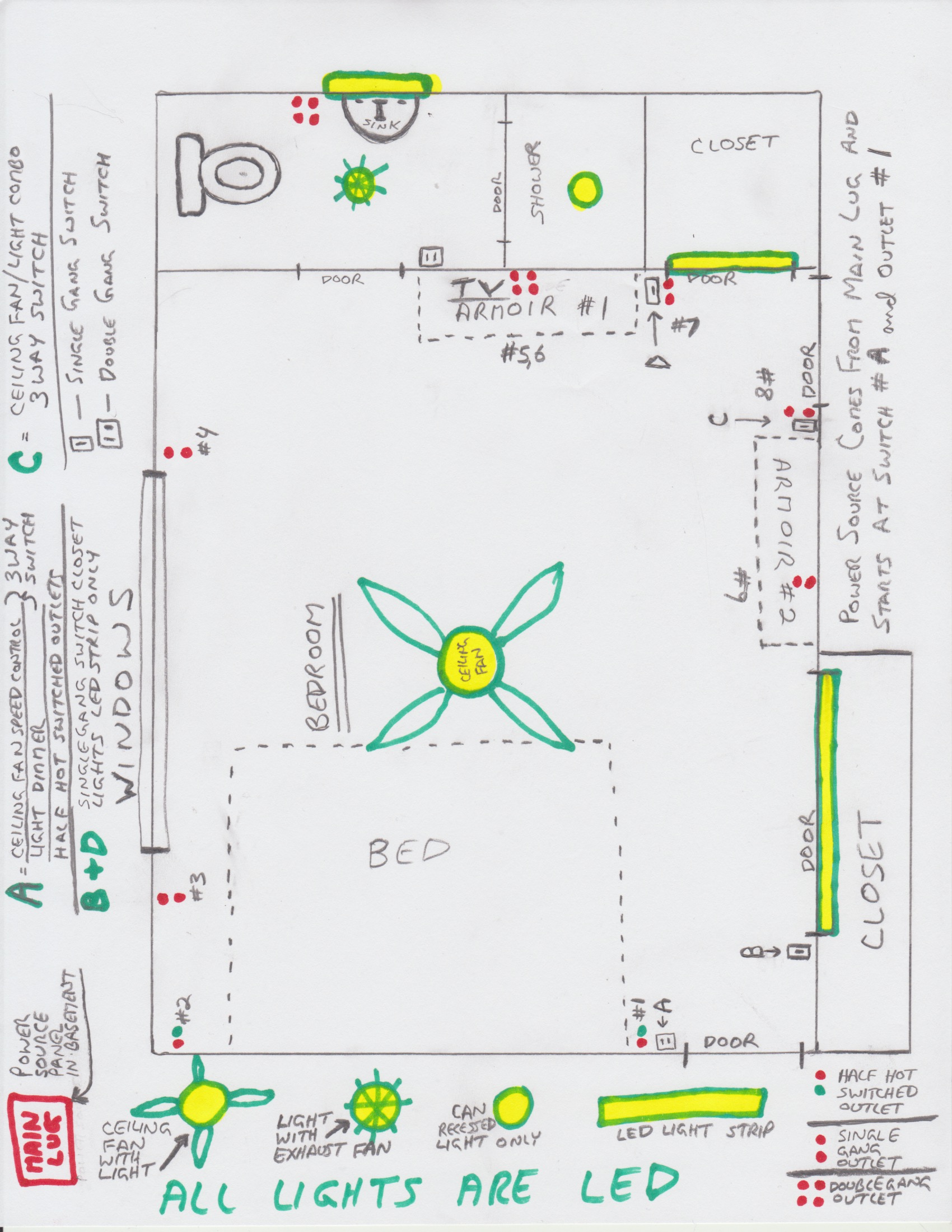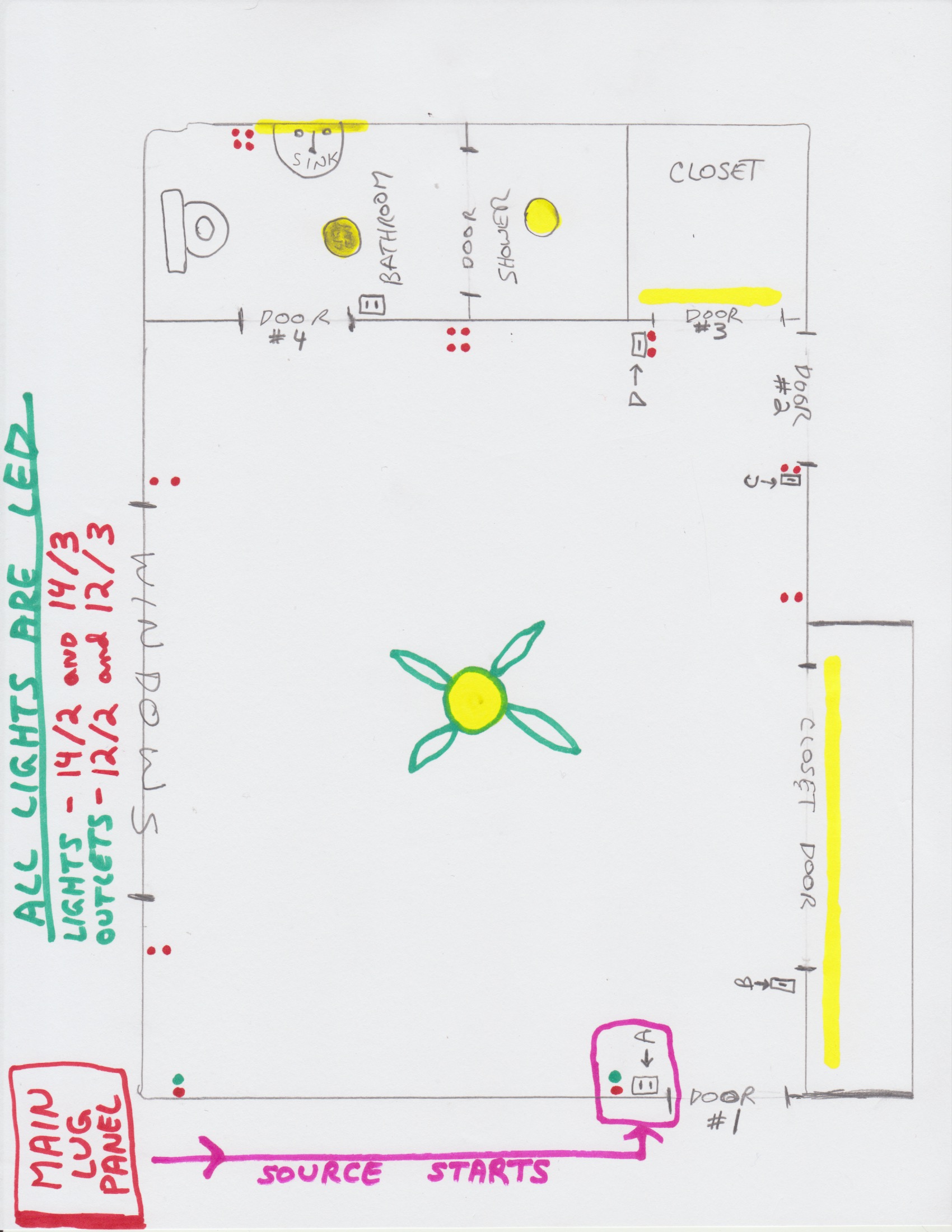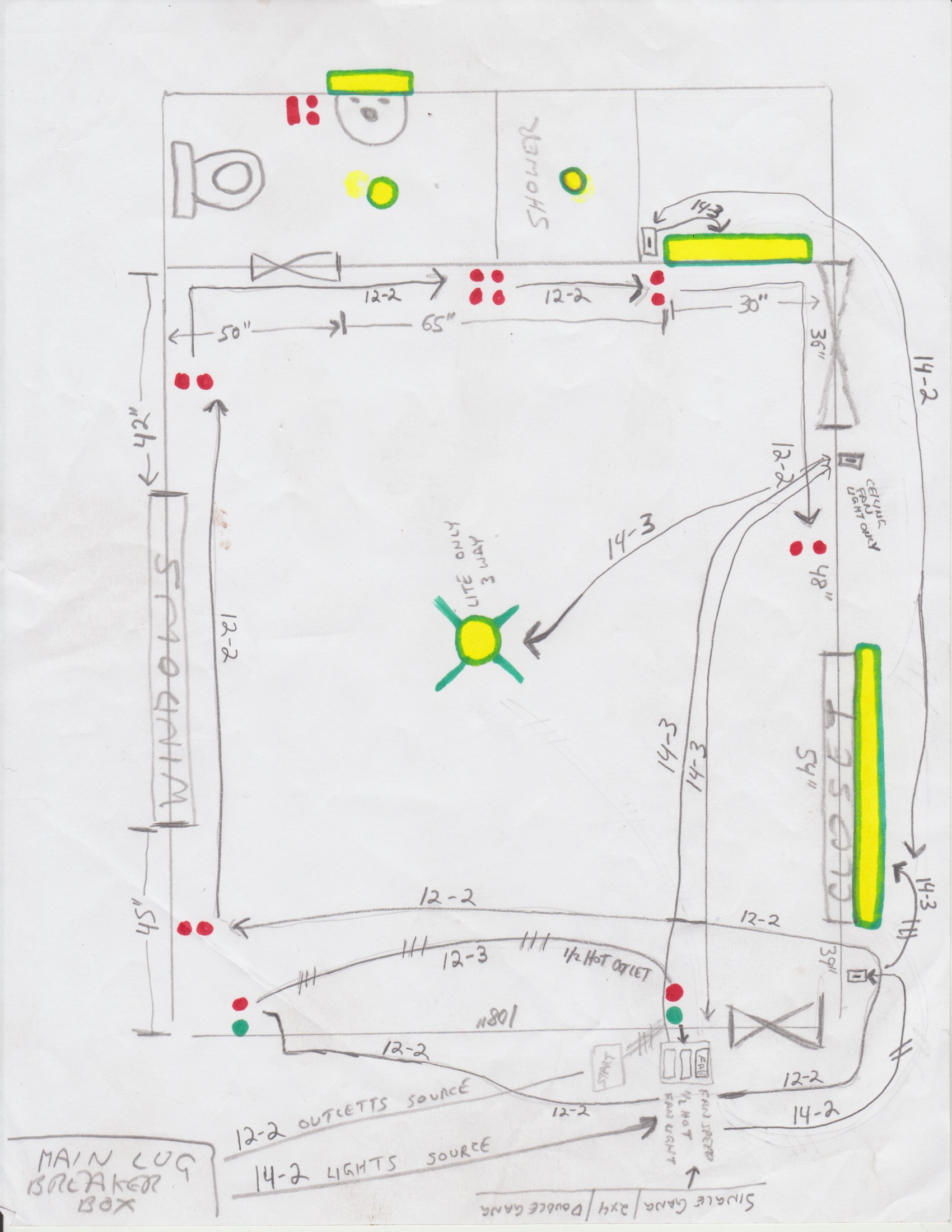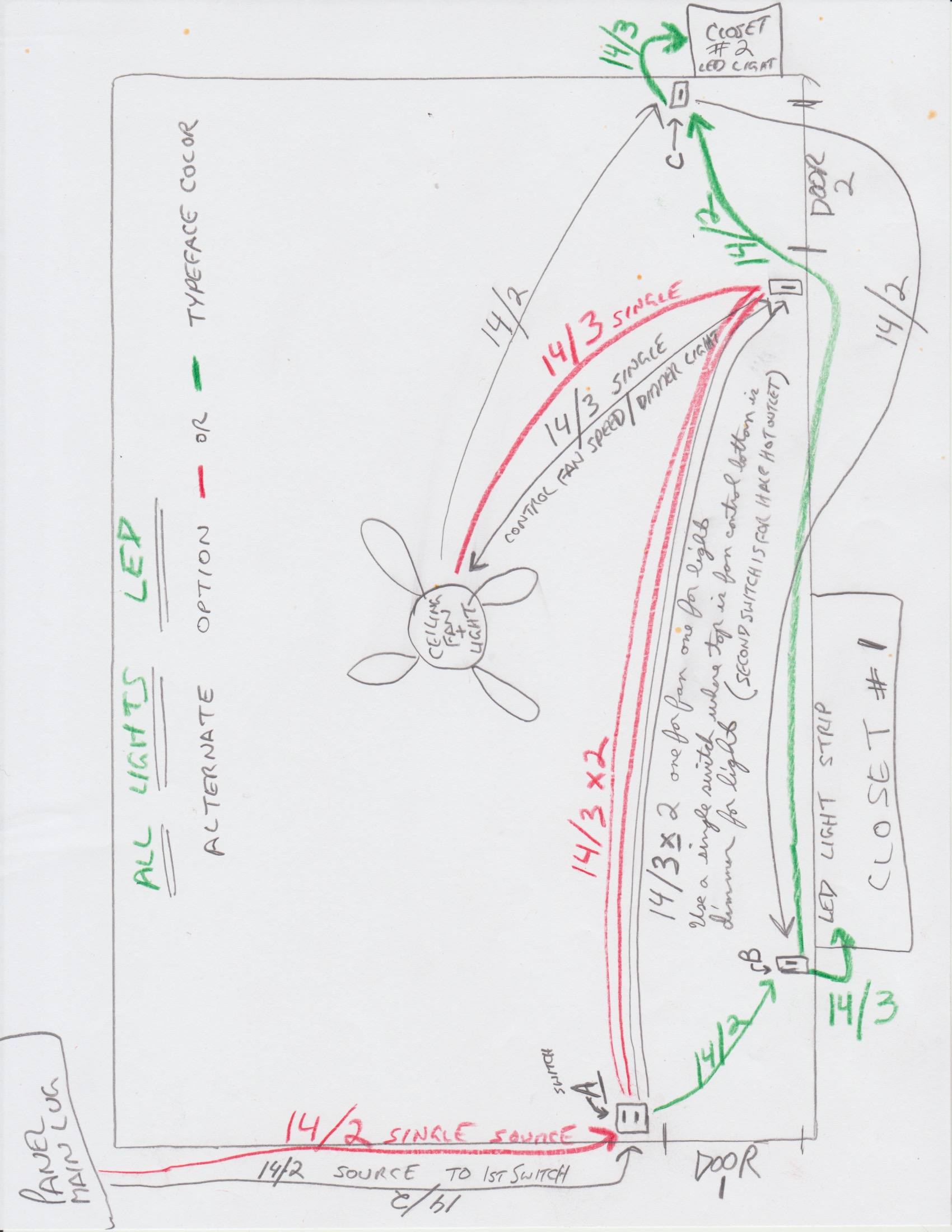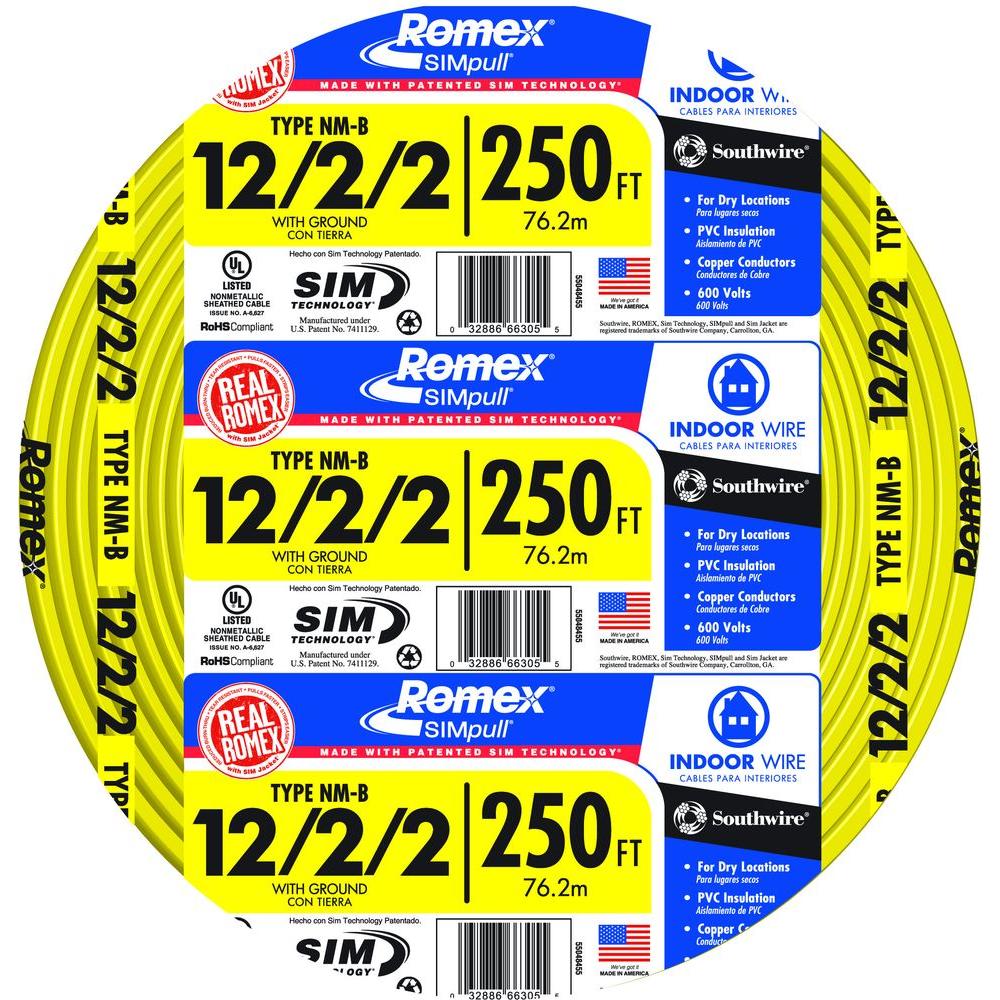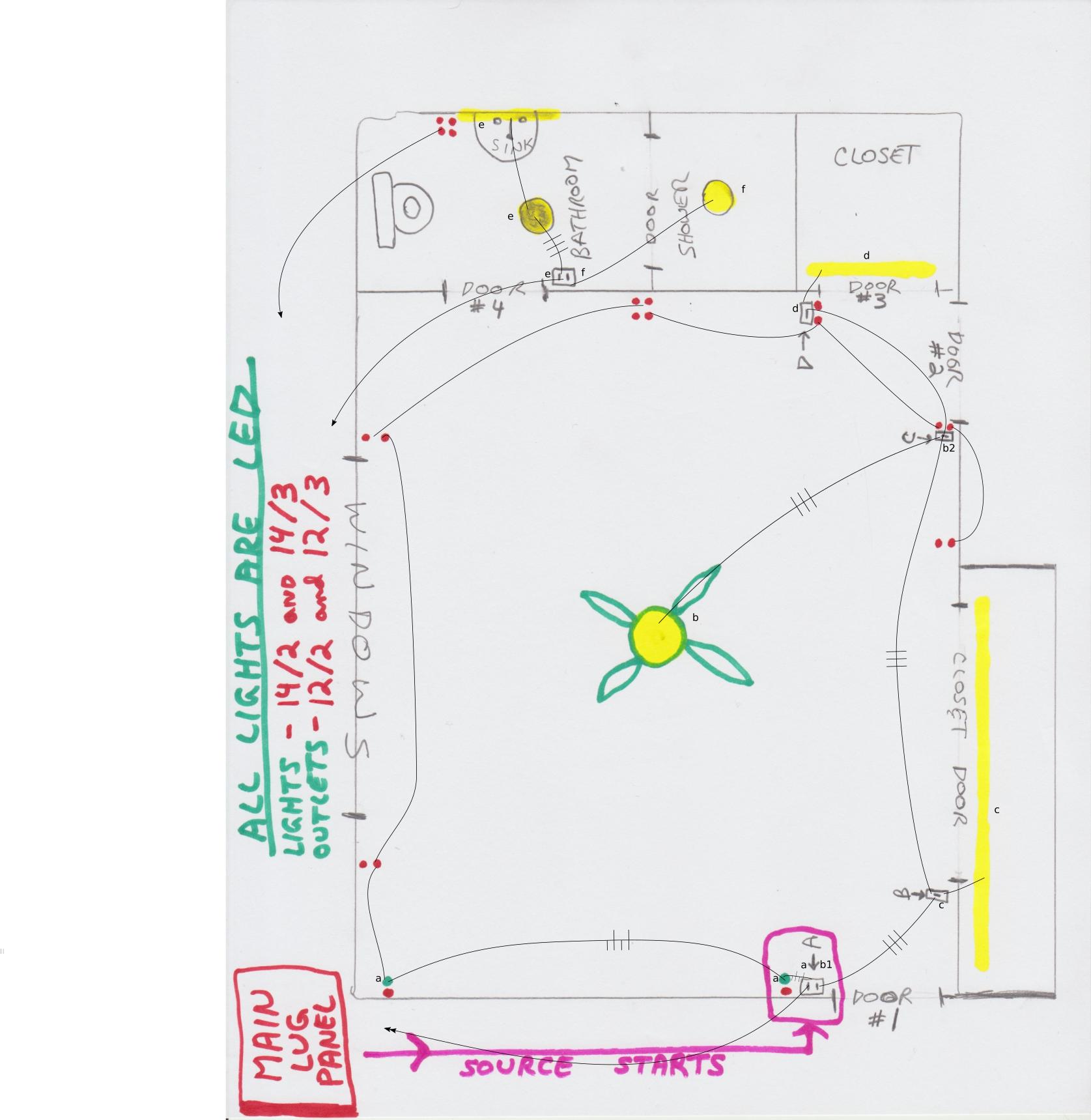I need a wiring diagram to help with the re-wiring of a bedroom and bathroom. I will use 14/2 and 14/3 for all lights, then 12/2 and 12/3 for all outlets, ALL LIGHTS will be LED. The whole home will eventually be controlled by a smart system such as lutron radiora2 so I will be using smart switches etc. Bedroom will have a ceiling fan with light combo on a 3 way switch with speed control and dimmer, I was thinking I would run power source 14/2 wire from main lug to switch A then run 2 pieces of 14/3 wire from switch A to Switch C which would be the end of the switch loop and from switch C then run a single 14/3 to the ceiling fan / light combo. But from this point I need to get power to switch B and D which are for two separate closets which will have an LED light strip inside closet above door but I want the switch to control power to the light in each closet independently thus meaning that the ceiling fan light being on or off does not affect turning on or off the closet light. Question is what is the best way to wire this scenario.
Also
I would like to rewire the bathroom with a 2 gang box that would control a ceiling light with built in exhaust fan in center of bathroom, a recessed can light in shower stall, and a vanity light above sink. I was thinking one switch would control the shower light and exhaust fan seperately via a lutron one gang double switch then use the second gang to control the center ceiling light and vanity light both also independent via another lutron single gang double switc, thus having two switches controlling 3 separate lights and a exhaust fan all independently. I also need to have a double gang GFCI near the sink for my wife and her hair dryer etc. I actually have two bathrooms that are fairly close to each other and I am not sure if I can use one power source to feed the GFCI outlets used in both bathrooms or if each bathroom needs to be independent also not sure if I can run one 14/2 power source to control just the lights in both bathrooms since each bathroom is the same setup and the light will also be LED so not much of a draw. As per code does all wiring for bathrooms need to be completely independent or can a bathroom share power from another bathroom. What would be the best way to wire this bathroom as shown in drawing attached.
Any and all help or drawings you could provide would be greatly appreciated. Thank you all in advance. I have attached drawings with notes for your information.

