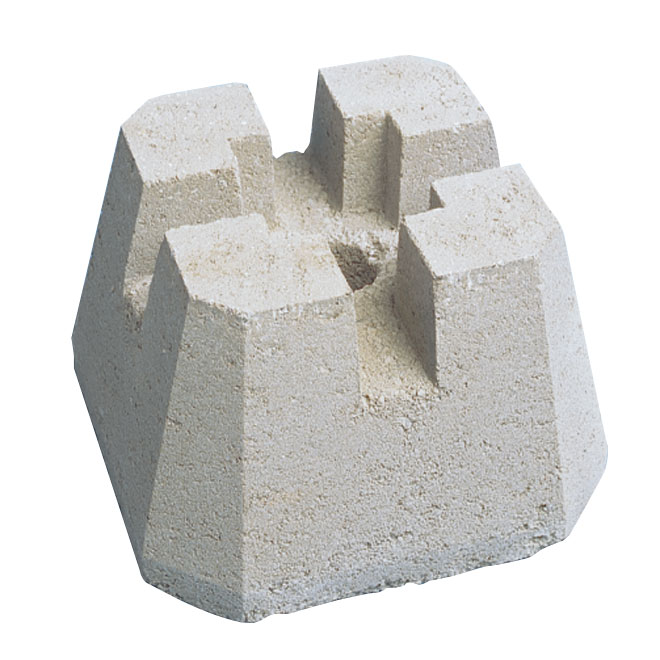You say 8' x 10' deck.
The code requires a deck to support 40 lbs. per square foot. (ICC Table 301.5.) So, live load plus dead load (about 6 lbs. per square foot) equals 46 lbs. per square foot total load MINIMUM.
If the joists/beams are 4' apart, the ones on the edges will need to support 92 lbs. per linear foot and the middle beam will need to support 184 lbs. per linear foot.
A 2x6 spanning 10' can support about 60 lbs. per linear foot. A 2x8 can support 140 lbs. per linear foot.
I'd use 1 - 2x8 on the edges and 2 - 2x8's in the middle.
Now, make sure they're fastened to the posts to support 500 lbs. at the corners and 1000 at the middle beam. (Usually we like to place the beams on top of the posts and then just use a clip to keep the beam from moving off the post.)
Also, if it's more than 30" off the ground, the deck will need guardrails and if it's adjacent to the house, it'll need lateral resistance attachments to the house.
By the way, 2x6 decking can barely span 4'. It will feel springy when walking on it. You could run the beams the other direction, add one more set of concrete footings, and use 2x6 beams (spanning 8', which will support 90 lbs. per linear foot.). Then, the decking will only span about 3'-3". Much stiffer.

