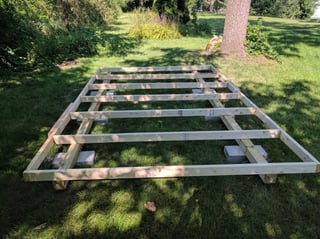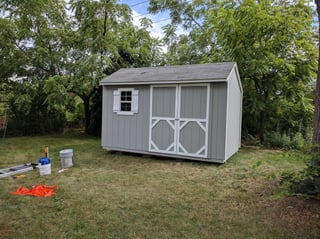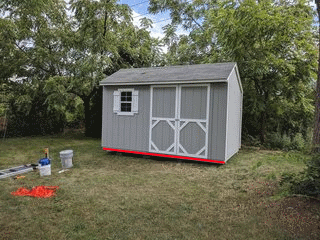I've assembled a 8x12 shed kit in my backyard. I'm now preparing for the final inspection of the lengthy (and costly) permit process. I've been informed that I also need to:
Install two 30-40 inch shed anchors and attach to the shed's base plate on opposite corners.
Unfortunately, I have no idea what a base plate is. My attempts at searching online shows pictures of things that look like this:
The problem is, I don't have anything that resembles either of those. The 'base' of my shed looked like this.

Because I've finished assembling the shed, I no longer have access to the larger 4x4s.

Given that I've finished the shed and I don't want to rip it apart, it seems reasonable that the 'base plate' would just be the exposed piece of wood at the bottom of the shed, but I'm concerned that this is wishful thinking and that it would make more sense to anchor the larger 4x4s which are no longer accessible.



