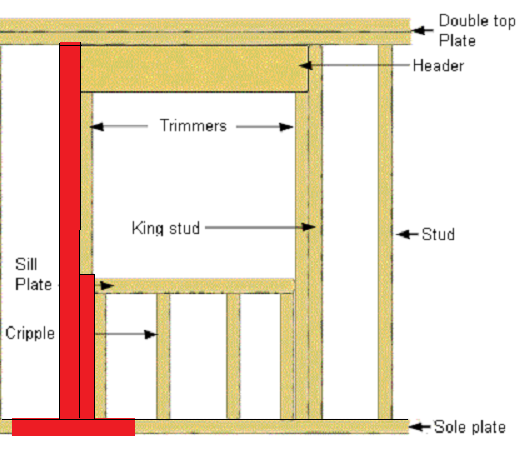I recently noticed some soft spots in my T1-11 siding around a window. In hopes that the problem was just in the siding I started the process of removing the rotten piece. Once I removed it I found the house had no wrap and the studs around the window had been exposed to water and now appear to have been affected by rot. I am a new homeowner and can't really classify how bad the rot is, but about 1/2in (in depth) of most of the king and jack/trimmer studs are able to chipped out fairly easily from the wall sill plate to just above the bottom of the window. The tongue and groove subfloor seems to be fine and has no softness or significant discoloration. This is on the gable end of a single story house built with a truss roof (wall runs parallel to the trusses).
Since my confidence level with modifying the structure of what I assume is a load bearing wall, I tried getting a few bids. My problem comes from what they want to do. The first quote I got was to tear out the all of the studs (king, jack and cripple, maybe others) and put new ones in and this shows in the cost of the bid. A large part of this cost I think was due to the window having a Sheetrock return and needing to be redo the interior Sheetrock after removing the jack/trimmer stud. The other quote was to simply cut away the rot and splice in new studs pieces and was far less. So, my two questions are as follows:
- Is this likely a load bearing wall? I'd assume all exterior walls are load bearing, but with a truss roof and the wall running parallel to it, I'm not sure.
- If this is a load bearing wall, is it ever acceptable to splice/repair a jack/trimmer stud? I've include a picture of what I believe the "repair" quote was saying they would do with yellow being original wood, and red being new.

Hopefully this is an appropriate question for this StackExchange. I'm new to this home owning thing and a bit out of my depth right now! The first bid was very high while the other seemed like it might be cutting a few too many corners...
While not super critical to my questions, I've also attached a picture of the effected area in case that makes an difference to the situation: rot images (PS The gouges in the wood are from myself/contractors testing)
