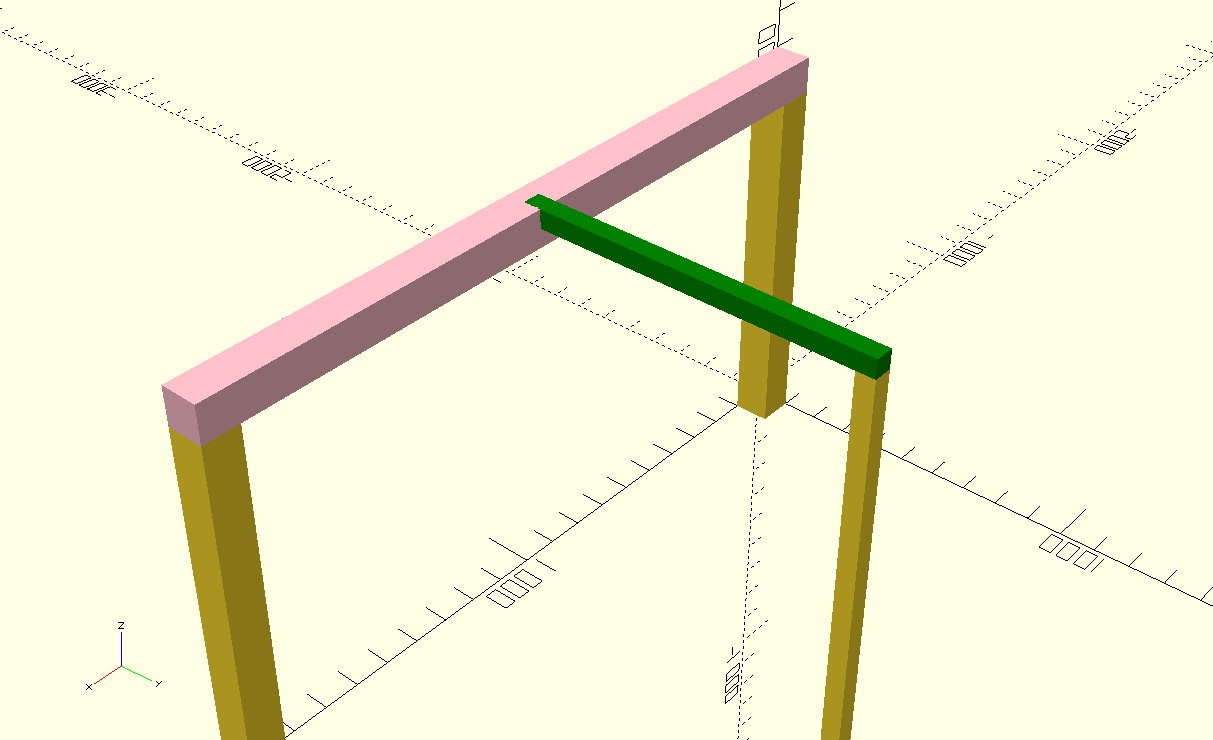I would like to figure out how to estimate the impact on load bearing of different solid structure wood (german Konstruktionsvollholz/KVH norm) beam connections. Assume I have a connection like this with 100mm x 100mm posts and main beam (pink) and 50mm x 50 mm side post and connected beam (green) and want to put unrealistic heavy plants on the beams: How would the connection of the green beam influence the load bearing of the pink beam? How can this be applied to a series of connections (up to 8 green beams connected to the pink one)?
I found
- an expert book (François Colling, Holzbau Grundlagen, Bemessungshilfen, 2., überarbeitete Auflage, Vieweg +Teubner | GWV Fachverlage GmbH, Wiesbaden 2008) stating that removing parts of a beam does't influence it's load bearing capacities as long as the removed part is filled with and equally strong or stronger material, but I'm not sure if that accounts for more than some mm screw holes
- Is it safe to drill small holes in load-bearing concrete beams for expansion bolts? stating that you can drill "surprising large holes" in beams which isn't overly precise and doesn't account for the fact that I want to fill the cut out space with another beams end and
- What is the maximum number of load bearing studs in a row that can be notched? gives reference to useful recommendation about notching and drilling parts of beams, but judging from the other references it matters whether the whole is filled with material or not.
Can the two diy.SE questions be applied to wood beams? Can someone clarify, please?! I'm building everything from scratch, so there's nothing previously calculated where I could rely.

