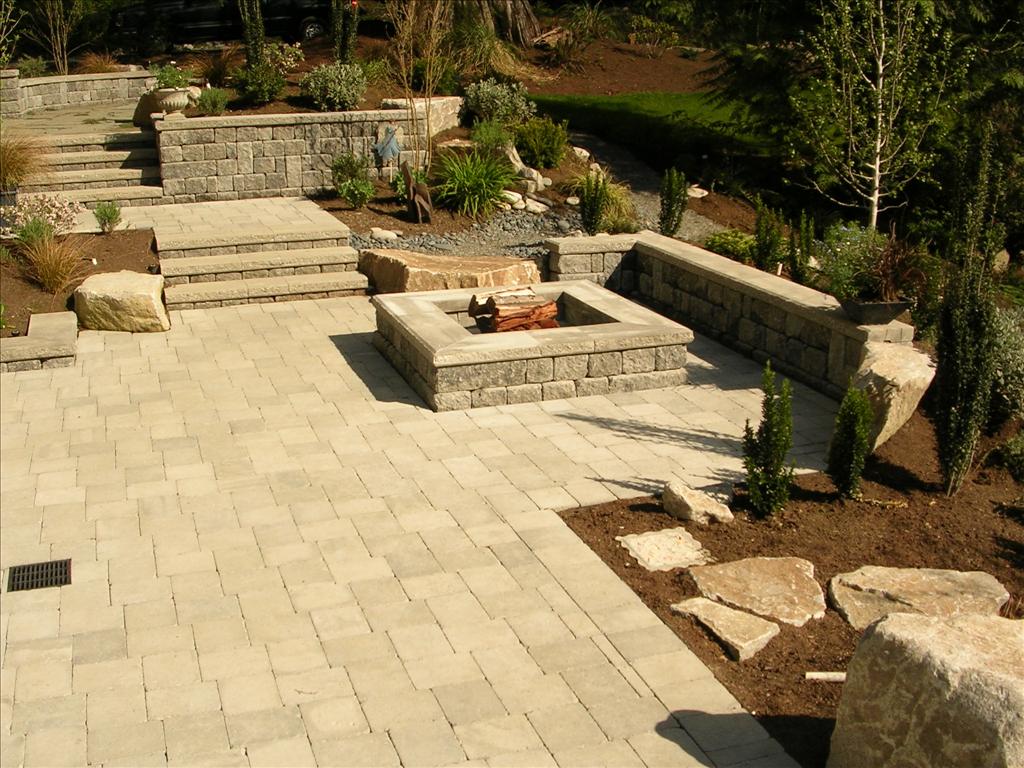I am hearing that you have checked the regulations and want to push the boundaries and if you get caught be able to easily remove all your work.
First and foremost you NEVER want a level ground in the out of doors. You have to know where every drop of water that lands on your property will travel to. I AM an expert with grading and drainage. I taught that class in an accredited Landscape Architecture Program, University of Idaho.
What is the percentage of non-permeable surface you are allowed on your property? What slopes are you dealing with? How close to your home's foundation will you be augmenting?
Gravel is a wonderful surface, I kid you not. Crushed gravel, not pea gravel compacted is way cool but still has very little permeability. I got a feeling you've looked into this, excellent, but tell me how much permeability you've already used up and how much more you want to add. You can do this without permits but if your neighbors aren't great friends, they will turn you in for anything you do. Thus worrying about taking up concrete or pavers or slabs or even deck would explain your worries. There are a few ways around these rules but I'd have to know lots more information. Or I could give you options that would allow you to sleep at night.
The reason they do this is sort of obvious. Such as making perfectly level surfaces out of doors is just wrong. If your property doesn't allow for water to get back into the water table because you've got it all concreted or covered with impermeable surfaces, you are only allowing water to gather and gouge and run amok through your city or residential area. If everyone did what they wanted with their property we'd be in big trouble. Be nice if the city would educate WHY the rules are in place!
Here is the answer to a perfectly level out of doors workspace; The ground below the gravel is SLOPED. Above that the gravel is compacted to level and the 2 inches of sand is compacted to level...try to make at least a 1% slope for your pavers. I need to learn to draw on this internet. Using just words is tough. The area you need is not that big of a deal. Don't mess with grids all you need are the cmu concrete modular units in paver sizes (2X7X9 inches) with their plastic edging. Hard plastic you pound into the soil with huge spikes...not railroad spikes but this stuff holds your pavers in solidly. No spaces in between pavers! They should be 2 inches thick no thinner. This makes a CMU paver. 4" compacted gravel (5/8 minus at the most) with 2" mason sand compacted then laying your pavers using the edging. Wonderful surface. Just be aware, most municipalities have rules for impermeable surfaces.
I love concrete. But pavers are far far more superior! Look for 'Roman Cobble'. 4" of gravel, 2" of sand, make the subsoil with a slope, edge with 2X6 pressure treated lumber and you will LOVE this surface! Don't use any other color than dove gray with a small percentage of dark gray for your pavers. It is up to you but there is not another color for concrete pavers or walls or any structure in the garden that works as well as dove gray. Perhaps a bright blue painted something or other but you want your hardscape to blend in...all dove gray and the plants pop out like crazy. 

