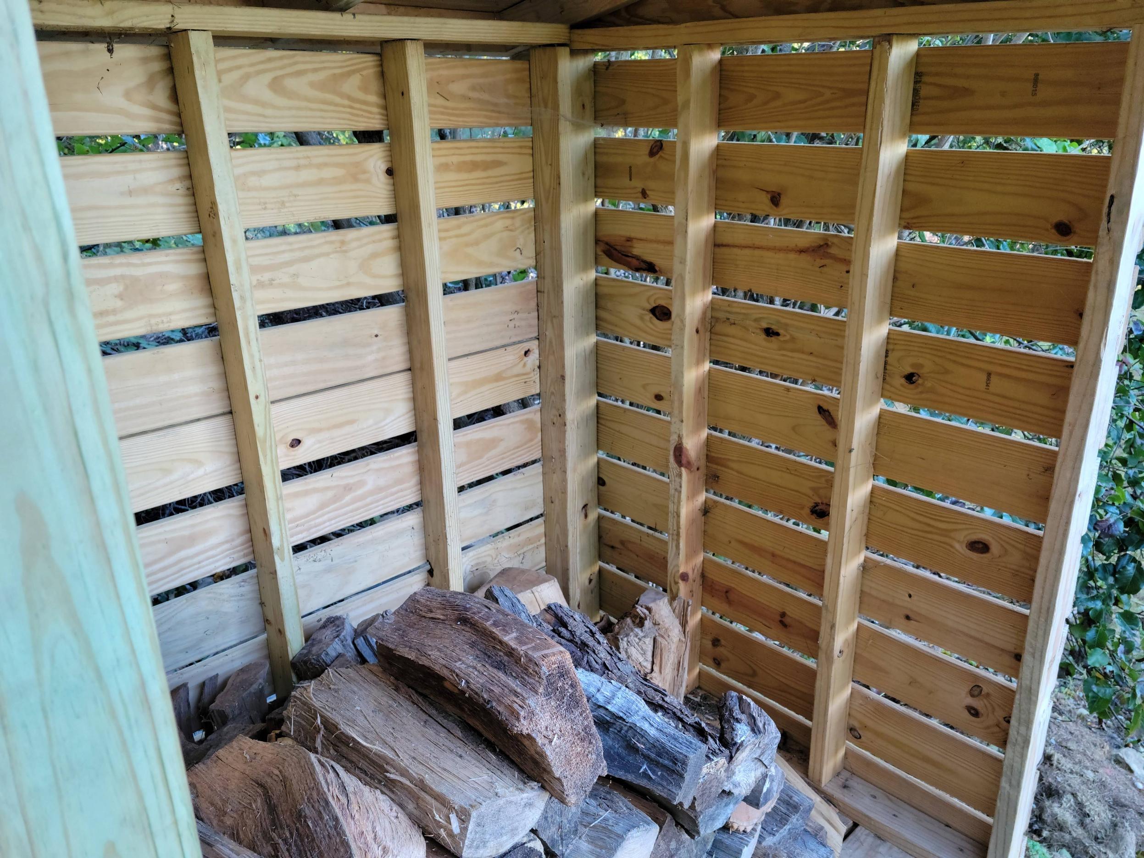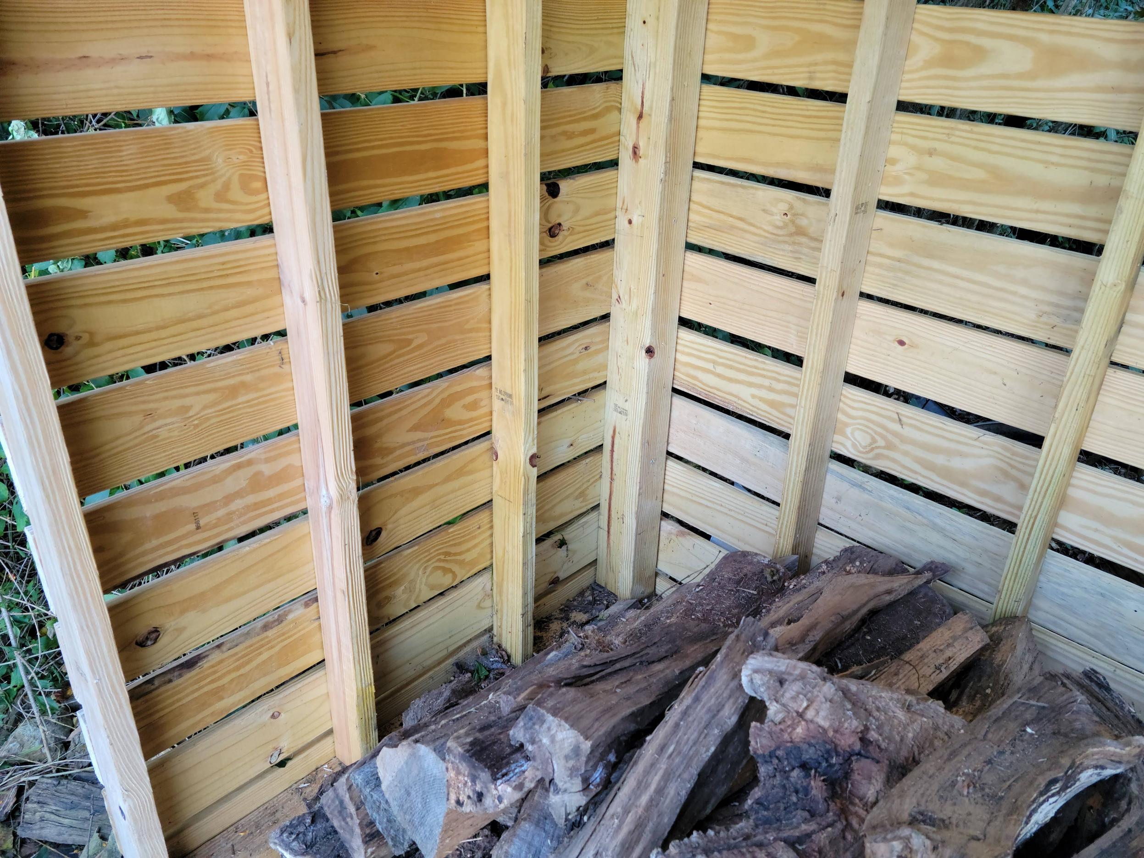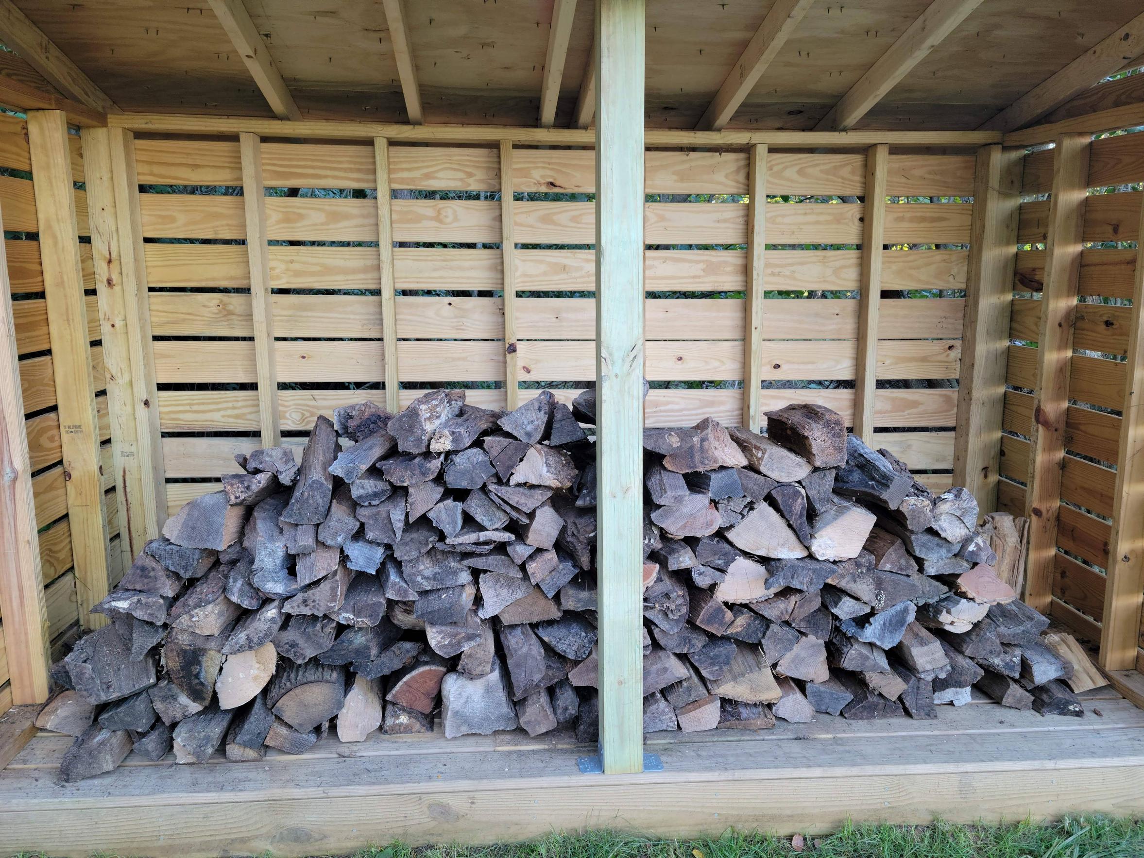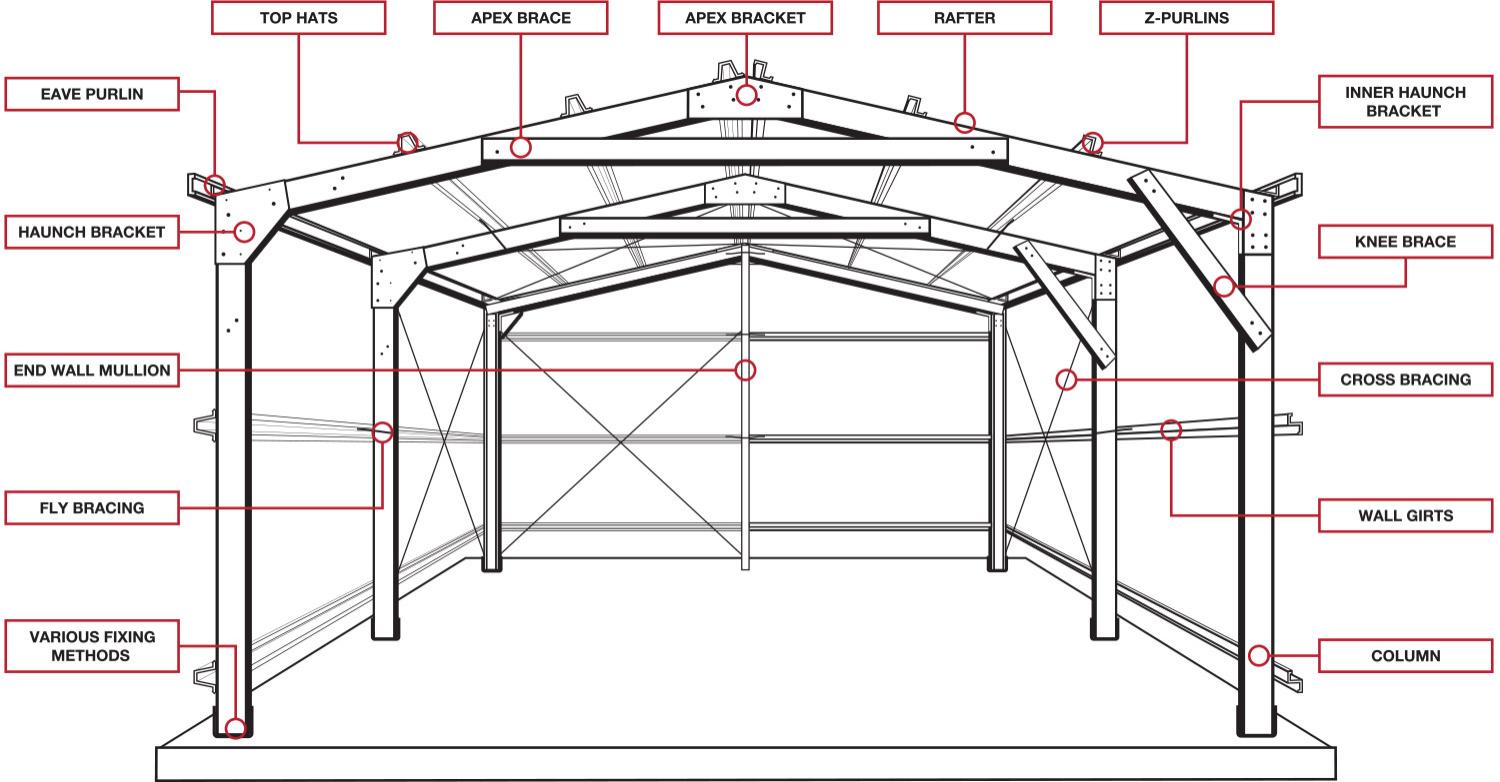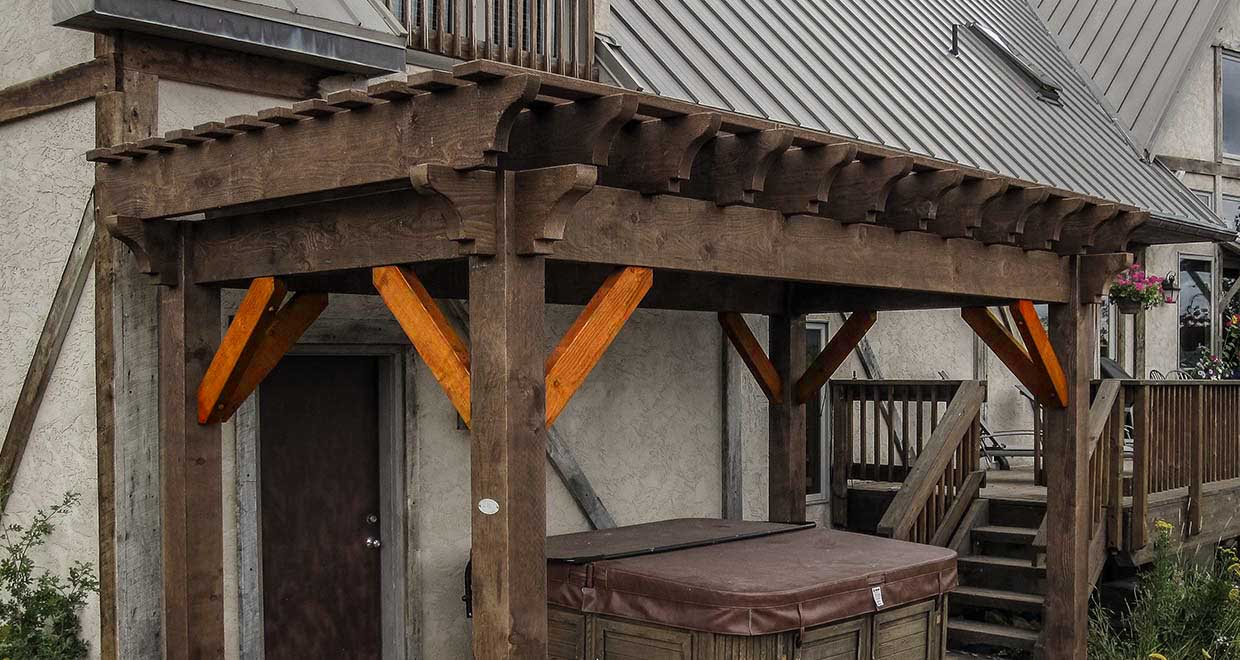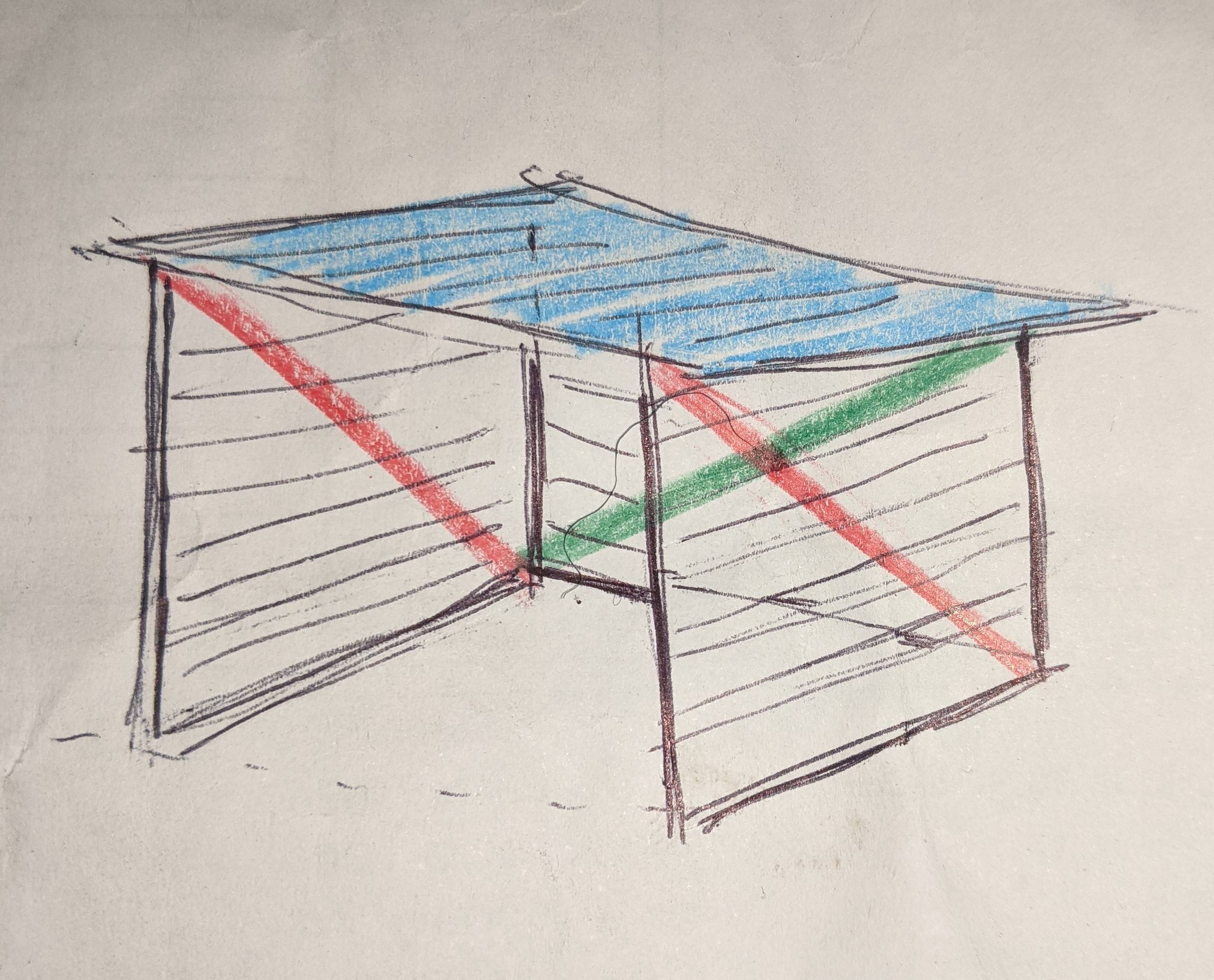I have a somewhat simple wood shed built mostly of 2x4. On its own it seems sturdy enough. We had one guy at a time on the roof to put the shingles on and that felt reasonably safe. However, the walls are pretty easy to "flex" if force is applied to them. With wood loaded evenly on all sides it's actually sturdier, but I don't want to rely on that alone.
This question (How to reinforce a Wobbly hipped roof gazebo built on a concrete patio?) was similar, but with no clear answer. Someone suggested putting "triangles" or cross-braces in place. Should I do that in the corners with more 2x4 or some other materials? Is there another way to improve on this? Burn it down and start over isn't an option 😉

