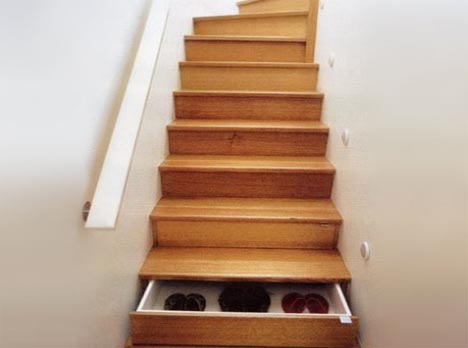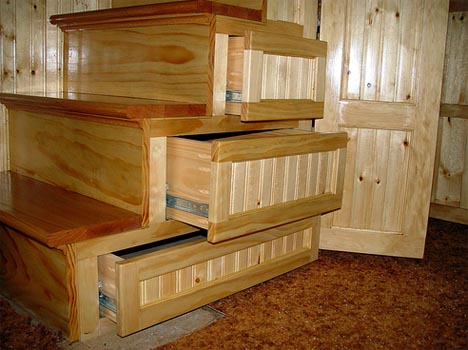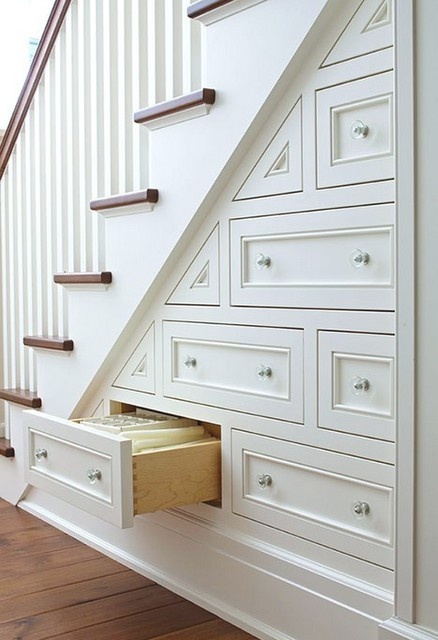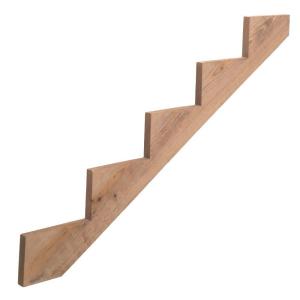I would like to utilize empty space in my house and there are two areas I would like to add extra drawers for my family.
First area would be the actual staircase. It would be optimal to cut out a hole in the step and add a drawer but the execution is complicated. The finish result

I would imagine a possible soft pulling cloth on the top or bottom of both sides to pull open so it wont hurt or cause you to fall when you walk up the stairs.
Another area I would like to use space is below the actual steps such as this:

Now for my questions.
- How can I structurally and efficiently execute this improvement in the steps?
- Should I reinforce the steps to accommodate for the weight of the drawer, contents, and slider?
- I debated to save time and hassle to go to Lowes/Home Depot and buy unfinished kitchen drawers and remove the drawers with the hardware and create a template for the opening. Would that be a good idea?
I have searched for many tutorials and DIY projects but nothing that discusses structure, orweight popup. I have debated buying unfinished kitchen cabinets and muddying them in. Any advise or guidance would be great. I mentioned both the steps and underneath because I thought the focused on both areas which may result in similar answers.
EDIT: another design suggested in the comments:


