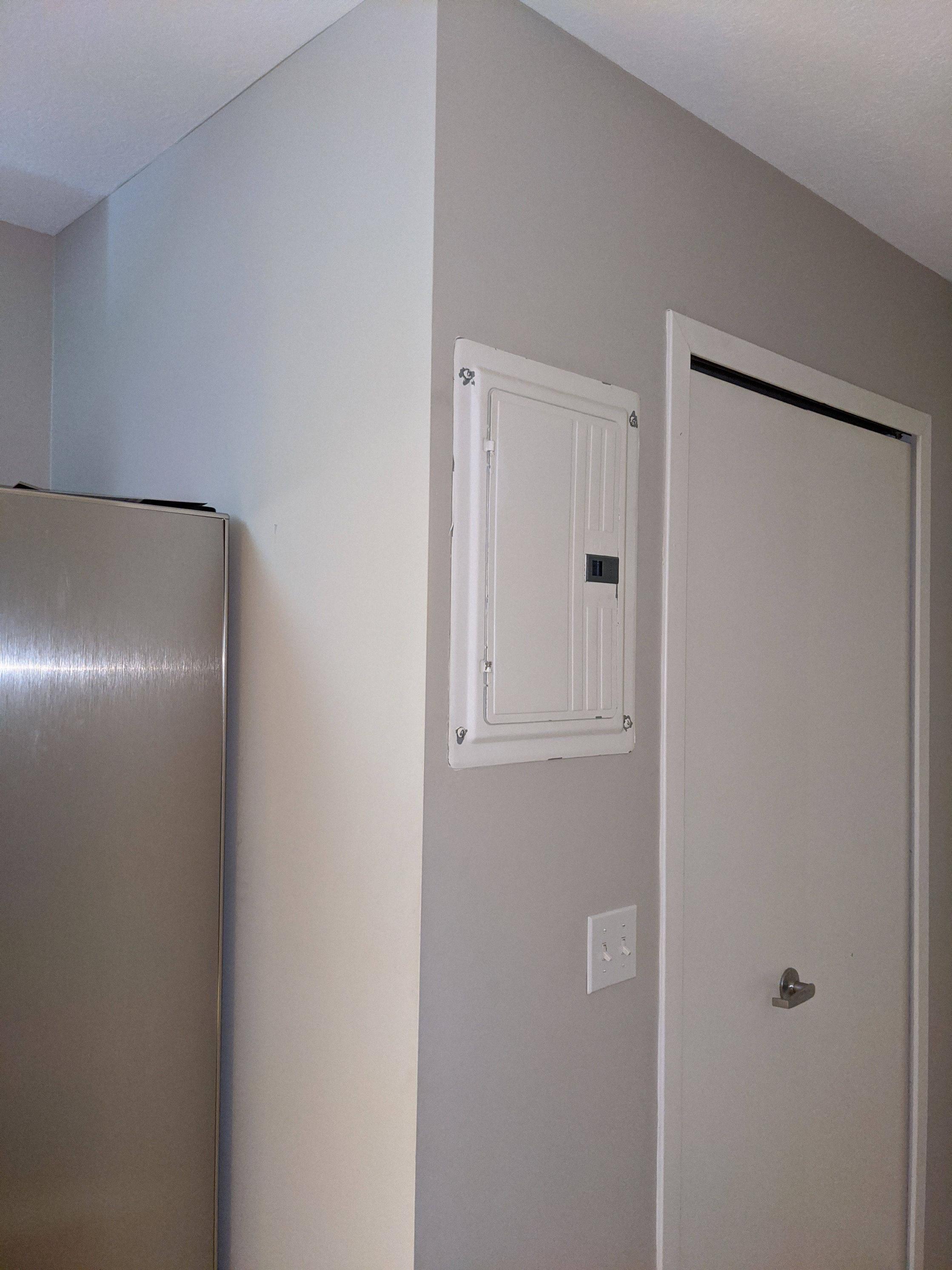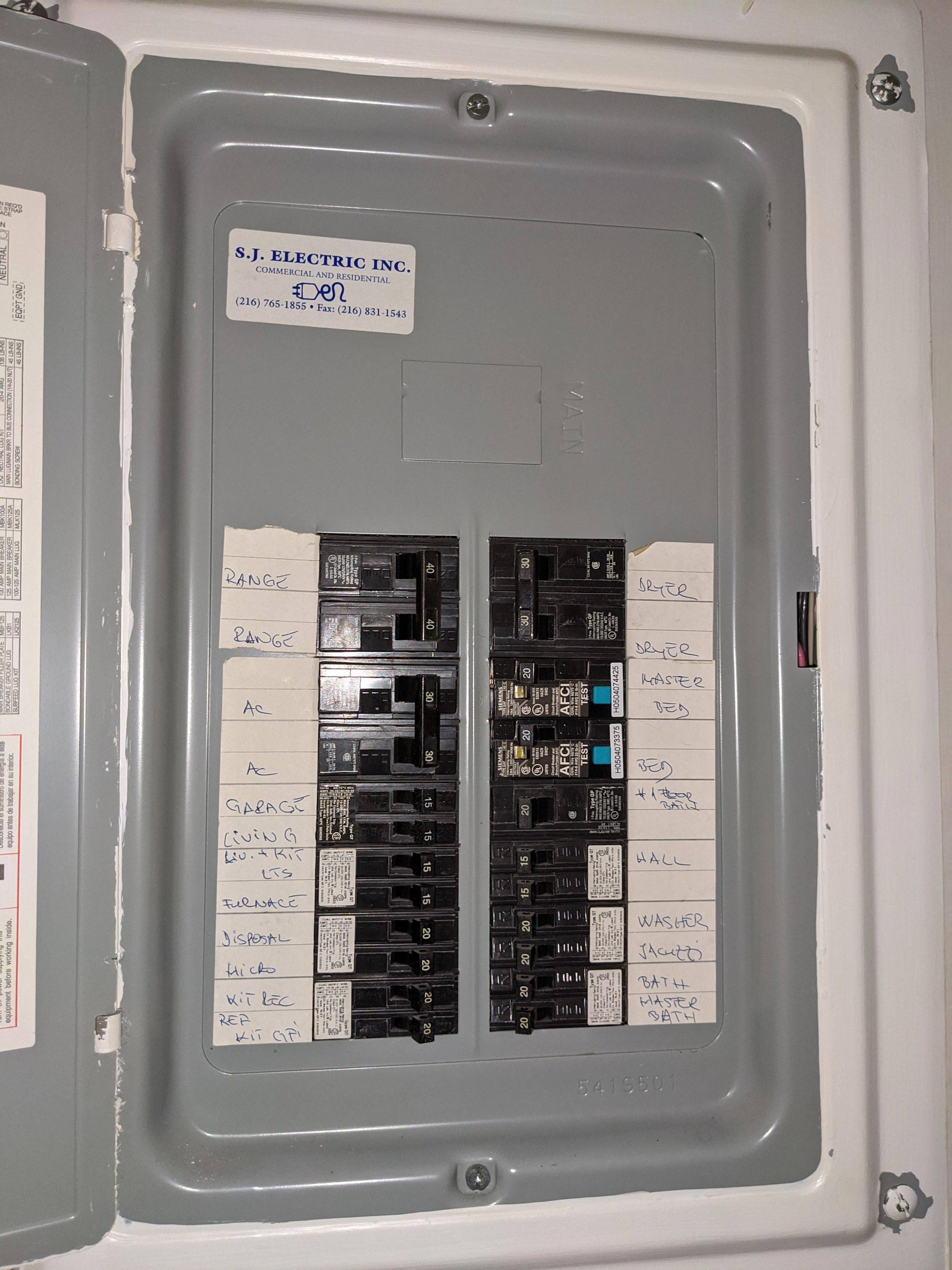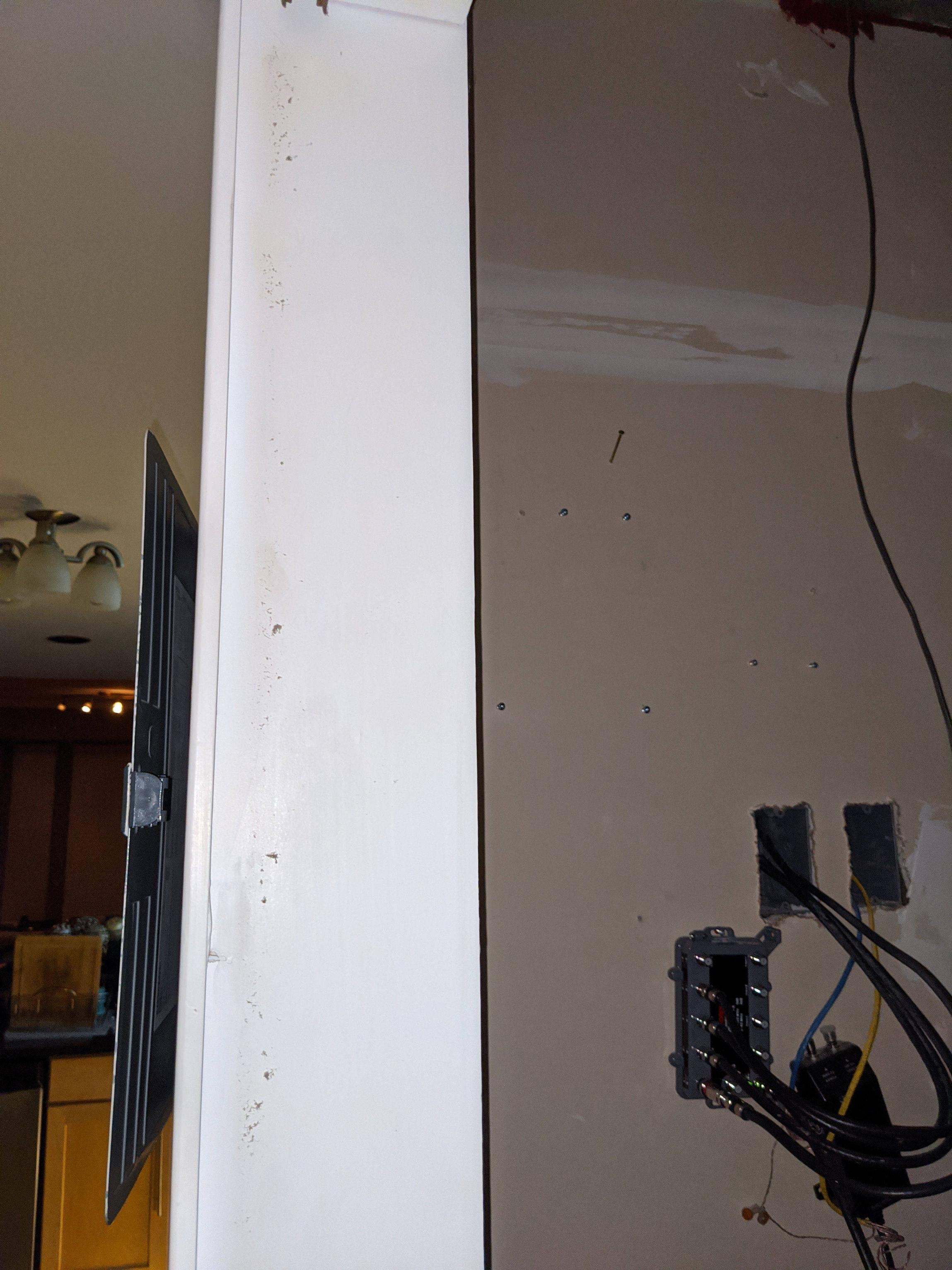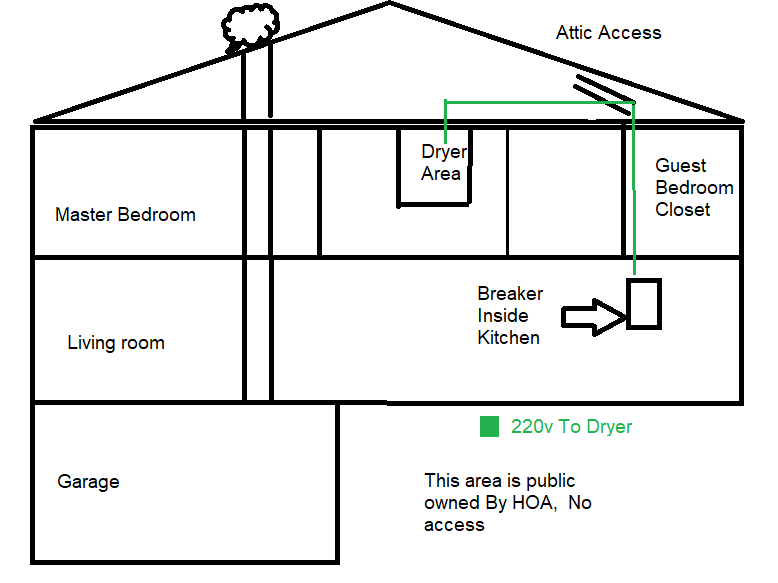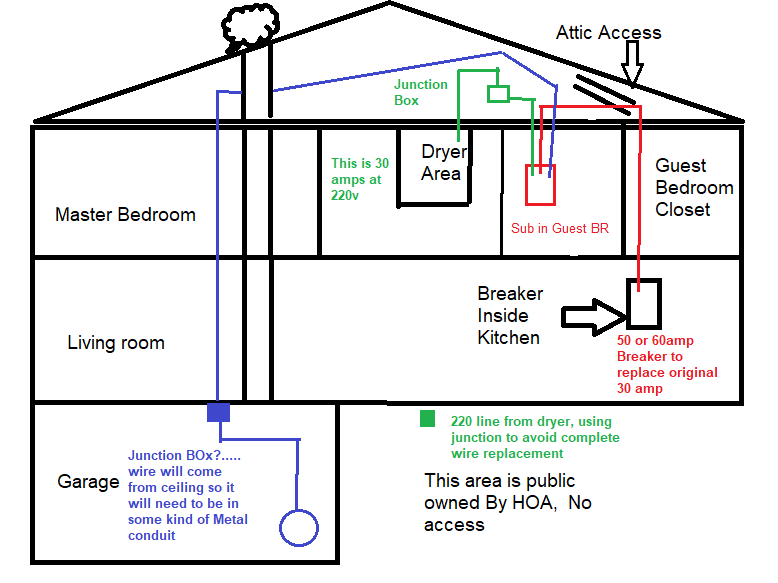Don't paint yourself into a corner... again
"24 space full, 32 space will suffice"... A common theme on this forum is the size of subpanels. Having a full panel is a difficult, expensive and frustrating problem as you well know. Wouldn't it have been keen if it could have been avoided for the price of a couple latté's? Well, it is, and it can.
And this is why we bang the drum so very hard for large, large panels. If you have a full 24-space, don't even contemplate anything less than a 40. (40 is the maximum before panels start getting very pricey). If you go subpanel, I like to see 48+ spaces between the two (remember you'll lose at least 2 for the subpanel breaker), so I'd recommend another 18 or 24 in the bathroom and 12++ in the garage. Garage breakers tend to be 240V and they gobble up spaces 2 at a time.
As ThreePhaseEel says, "Go big or go home". This isn't lazy upselling, but knowledge of *just how preventable "running out of spaces" is.
Less-than-40-space panels are for builders. Your builder, in fact!
60A breakers in 100A panels are fine (#1)
Yeah, you can have a 60A breaker in a 100A panel. You can have a 100A breaker in a 100A panel (though at that point, thru lugs are just as good). Nobody cares how many panels you have or which loads are in which panel. They only care that the house has enough power provisioned to support all your loads, in the usual way that is calculated.
So the only question is whether your additional garage load will oversubscribe your 100A service. That would make this answer too broad, so I'll skip it.
You need more spaces, period. You're allowed to have them in 2 panels. Connecting both at full line current is perfectly versatile!
60 vs 50 (#2)
First, if you wire for 50A you have probably wired for 60A - because you're using either #6 copper or #4 aluminum cable. The only case where you're allowed 50A but not 60A is if you're running in conduit and you are using #8Cu/#6Al individual wires running 75 degrees C.
Nonetheless, I would just run the full 100A up to the laundry room sub; on #1Al wire (or #3Cu if your last name is Kennecott.) I recommend aluminum for feeder.
By the way, remember the working space required around a panel. You must have a box 30" wide by 36" deep by 78" high in front of your panel cleared of any stuff. (doesn't need to be centered). Hallways/walk-throughs are great places for this.
Splicing and Junction boxes in feeder. (#3)
Any splice has to be in a junction box, but it has an impact on usable wire size.
- You can splice #8 or #6 cable in a common junction box of sufficient size (24 c.i. for #8 or 40 c.i. for #6, so a 4" square deep, or 4-11/16 square, respectively).
- To splice #4 and up, you have to think about bending radius, and you need a pretty big box.
Having the electrician finish the job (#4)
Your intuition is correct; electricians don't like to finish somebody else's job. Further, when a novice enters a project, it is common enough for the novice to screw things up - example, the working area requirement for a subpanel. After red-flagging several problems, necessitating re-do of much of the work, the electrician will (gleefully) write up the whole project and expect you to pay it.
So there's a 2-prong strategy to using electricians well (that way).
First, do obsessive project review. Ask here about every detail and then -- you know the person who comes on here, we give feedback about a variety of factors on the project, and the person argues and self-justifies every suggestion? Be the opposite of that guy. Read postings 2-3 times and make sure you miss no detail. Ask, ask, ask. Listen, listen, listen. Do this iteratively.
Second, work in EMT conduit if able, oversize the conduit, and don't chintz out on access points. 2/3 of working in residential is physically breaching the building - pushing through deck plates, fishing to avoid disturbing too much drywall, that kinda thing. You know exactly what I mean. I really hate paying an electrician to do carpenter work.
