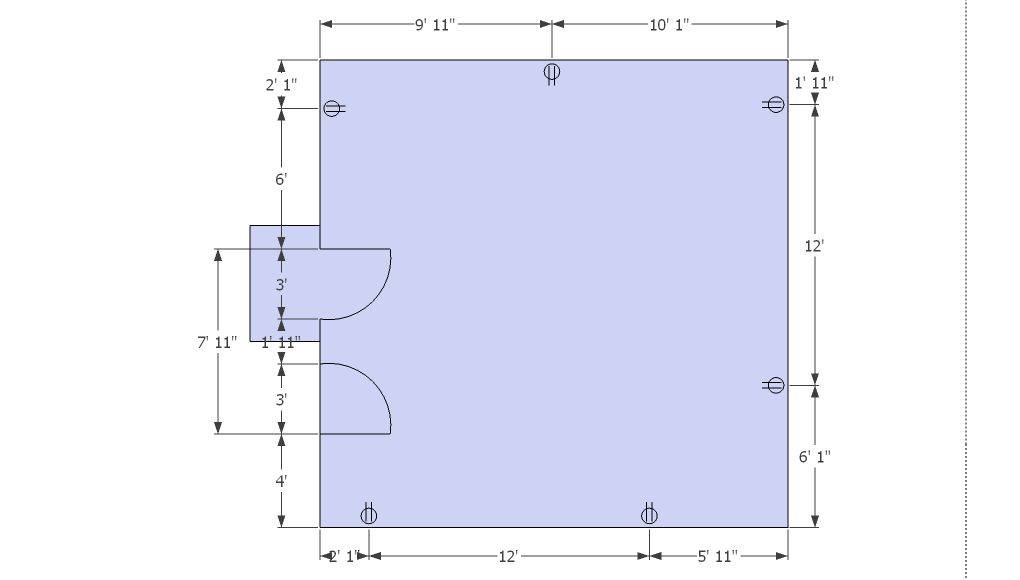Minimum receptacle spacing.
NEC Article 210.52(A)-(H) tells us that, the maximum distance (measured horizontally along the wall) to a receptacle should be no more than 6'. There are two important exceptions to this rule. doors, fire places, and other openings do not count as wall space. Also any wall less than 2' wide, does not count as wall space. The idea here is that if you have a lamp with a 6' cord, no matter where you put it (along the wall) you should always be able to plug it in.
Lets take this 20x20 room for example.

We'll need a minimum of 6 receptacles, in this room to meet code. You'll notice the wall with the door and closet, only has 1 receptacle. This is because the doors, and the 1' 11" wall between them do not count as wall space.
Keep in mind, however, this is a minimum code. You can always install more receptacles, if you want to.
Calculating loads
Once you've determined where your lights and receptacles will be placed, you'll have to determine how many and what size circuits you'll need. For this, we can reference NEC Article 220.
Lights
For dwelling units, we'll use 3 Volt-Amperes/ft² to figure out how much lighting we might want. When measuring area we must measure from outside to outside, so we'll have to include the wall thickness in our calculations.
So if we have a 20'x20' room, with 2x4 walls and 5/8" drywall on each side we'll get.
3 1/2" + 5/8" + 5/8" = 4 3/4"
20' + 4 3/4" = 244 3/4" = 20.4'
20.4' * 20.4' = 416.16 ft².
416.16 ft². * 3VA = 1248.48VA
We know that a 15A circuit will be 1800VA (15A * 120V = 1800VA), so we can see we'll only need one 15A circuit for lights.
Receptacles
When calculating loads for receptacles, we'll use 180VA per receptacle. Using this value, we can determine that we can have 10 receptacles on a 15A circuit.
15A * 120V = 1800VA
1800VA / 180VA = 10
For each 20A circuit, we can have 13 receptacles.
20A * 120 = 2400VA
2400VA / 180VA = 13.3333333333
It's a good idea when wiring up a new room, to keep the lights and receptacles on different circuits. This is not required, but it does make practical sense to do so if you can. As an example, lets say you have the lights and receptacles on the same circuit. Every time you vacuum the lights dim, then the breaker finally trips. Now you're left standing in a dark room, trying to get to the door without stubbing your toe. If the lights were on a separate circuit, you wouldn't stub your toe.
∴ lights + receptacles on same circuit = stubbed toes.
Now I'm not saying you should have a bunch of circuits with a single light on them, just that it's a good idea to have receptacles and lights on different circuits. You could always share a light circuit across a few rooms, to decrease the number of circuits required.
The best way to figure out how many, and what size circuits you need for a room. Is to plan out how many consumers you'll have first. Decide how many lights and receptacles you want, then determine what size/type of wiring you'll need.

