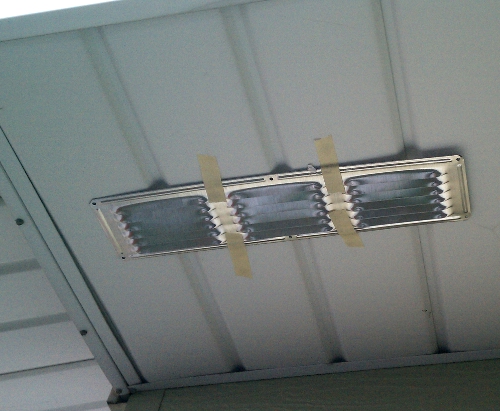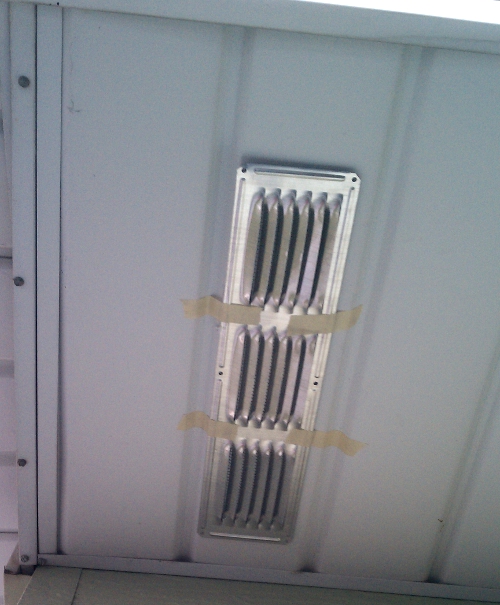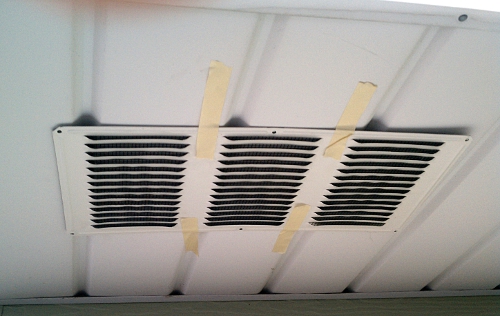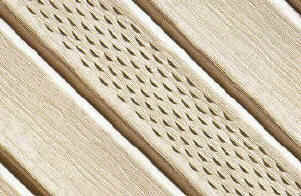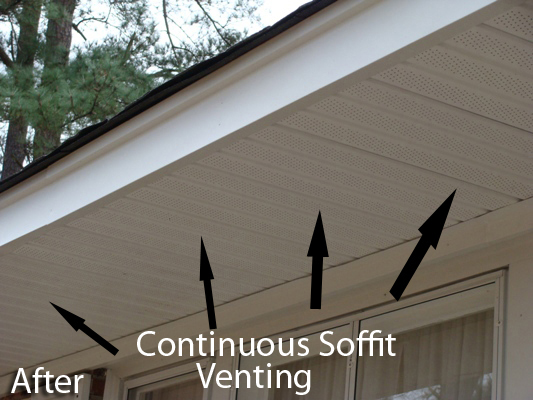Two part question: big or small vent size, and parallel or perpendicular to house?
I'm going to install almost 40 of these soffit vents around my house. All the vents at my Home Depot are 16" wide, so when I hang them parallel to the house (traditional), the corners all fall over a groove. Not ideal.
The 16" vent width matches the 16" 3-panel metal sheet width, so I can offset them and have vents overlapping panels. I'm concerned I'll be forced to make more and smaller size cuts with this strategy.
Another option is to install them perpendicular to house. It looks kind of funny, but both sizes vents would fit out of grooves better. But I'm afraid it'll scream "doesn't know jack" to everyone, especially potential buyers.
Also, should I use the bigger or smaller size, since I'm installing them under every other 16" attic bay? Bigger vent costs about 90% more.
I'm might use the smaller vents perpendicular to house, but what do you think? Thanks in advance.
BTW, I can get the smaller vents in white also. BBTW, I forgot pic of bigger size perpendicular to house, but it covers two of the "bay" sections, with a groove running down the middle so the middle screws might be a hassle.
