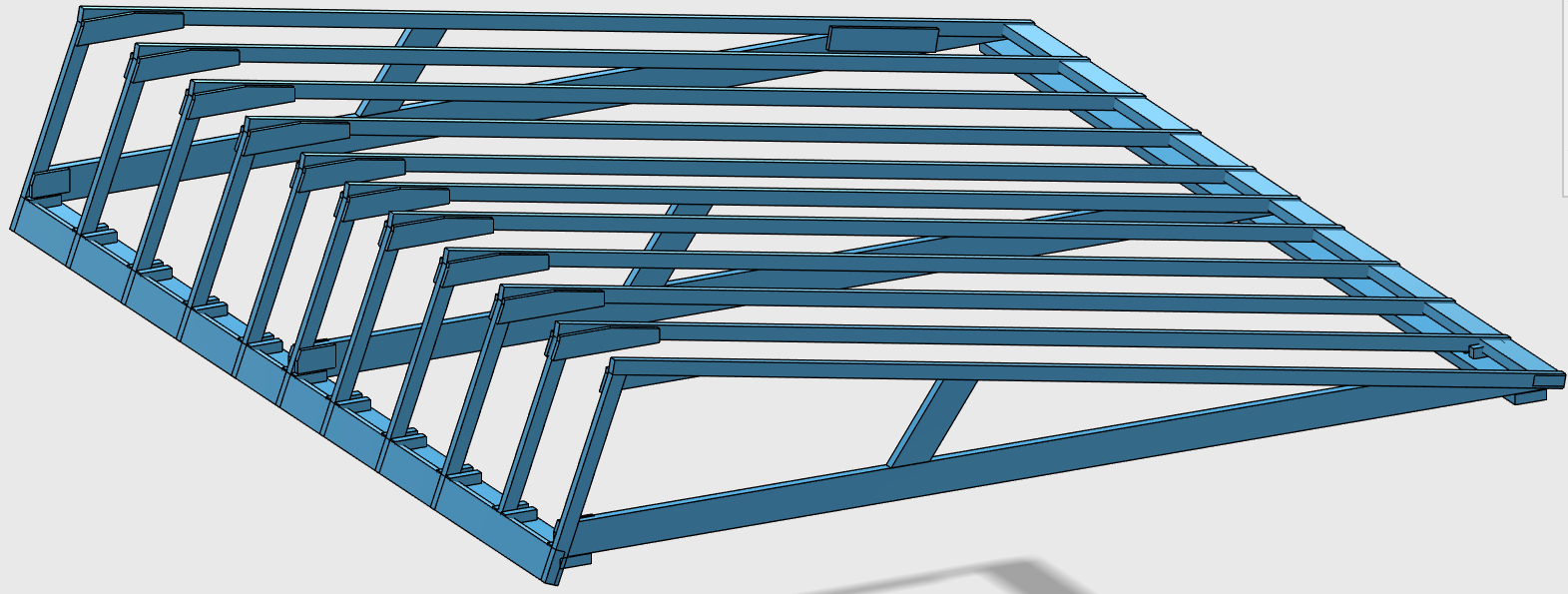I'm working on converting an external garage into an office. I've removed the original flat roof and replaced with a pitched roof. I designed and built the roof trusses myself. I then put underlayment on the timbers and tiles until the job was complete. The tiles overlap and are screwed to the woodwork.
The problem is that the pitch of the roof is such that when the rain is at an angle, water gets in at a few spots.
The question is, what's the best way to resolve this? I don't want to redo the roof, so I was thinking of using Marine plywood secured inside immediately under the tiles with felt on the plywood, creating a run off to the bottom of the roof and to the outside.
Would this work? Is there a better solution?
Another thing I was thinking of was using expanding foam instead between the tiles to seal up any gaps or places where water could get in.
[edit] Please see below a screen shot of the roof structure taken from 123D Design:
The trusses are 462mm apart, each truss is made from pressure treated timber 38mmx63mm. The root is 4840mmx4226mm.
The underlay is from Jewsons, http://www.jewson.co.uk/search-results/?keywords=roof%20underlay
The tiles overlay at least 2 inches. The underlay overlaps approx 3/4 inches. There is nothing under the underlay except the trusses. There are at least 2 leaks. The pitch of the root is approx. 30 degrees.
Hope this is the required information.

