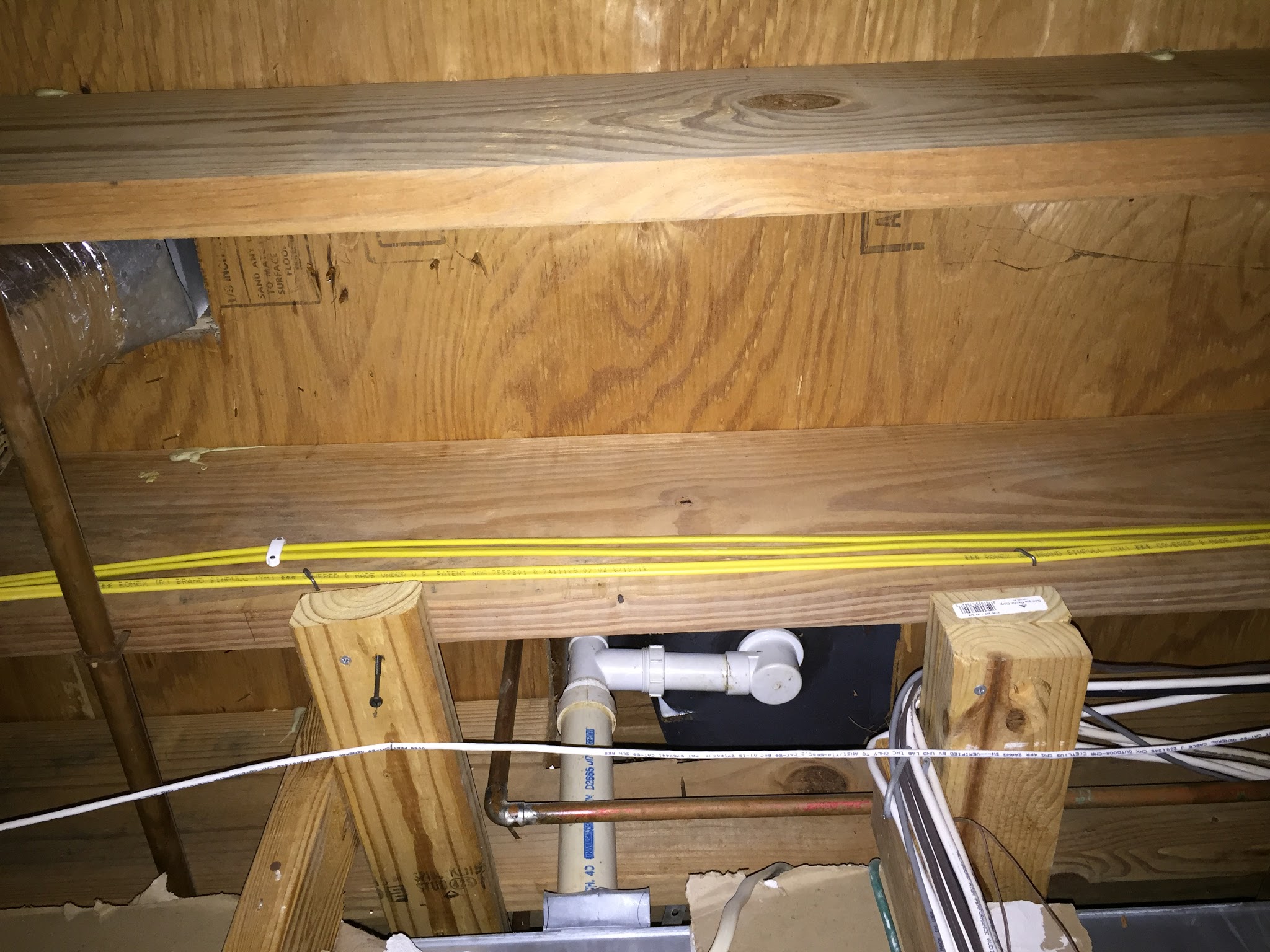I've got a 5/8" plywood subfloor in my bathroom. I'm prepping to install 1/4" Hardiebacker on top of that so I can install 12x24" marble tiles. In checking for flatness, I noticed there is a 1/2" drop just in front of the bathtub over a run of about 12-16".
I'm planning to use a bed of thinset under the Hardiebacker, but I also know I can't make up 1/2" that way which will mean the floor tiles won't be flat.
Can I use 1/2" and then 1/4" shims of excess Hardiebacker under there in with the thinset and make up the remaining 1/8-1/16" when setting the tiles?
I'm concerned about leveling compound under there and being able to screw through it after it's set without cracking it and causing other issues.
Not sure the best way to get this subfloor flat so I can move on.
EDIT 3/16 @ 8:44am
Photos from the basement where plywood and joists are. Photo 1, you can see the tub drain and joists where the tub would end and the dip occurs. Photo 2 is just to the right showing the same joists further over. It looks like the tub is sitting on top of the plywood, which is 23/32 according to the label underneath. I wonder if the weight along with a crowning joise is the issue.
EDIT 5/6 @ 6:30pm
For those that might find this later. I ended up paying the contractor doing my master bathroom to finish this space out. I pulled up the shims I had put down and he put down a mesh, used spray foam to seal the outside edges and holes and then he put down some self leveling compound instead of the backer board. He said this would be stronger and we wouldn't need the backer board since the leveling compound is like a mortar/concrete base.


