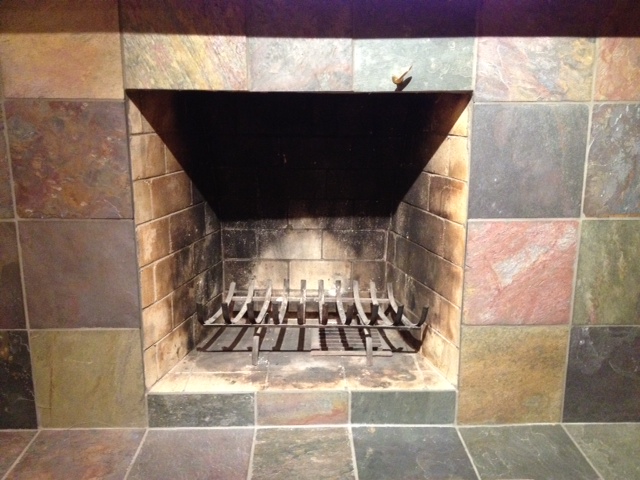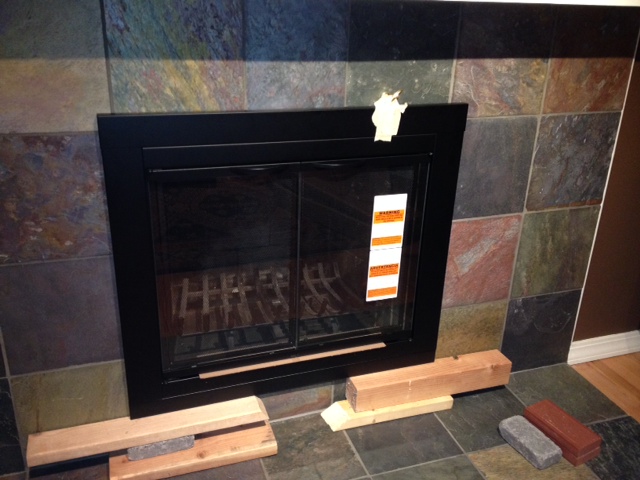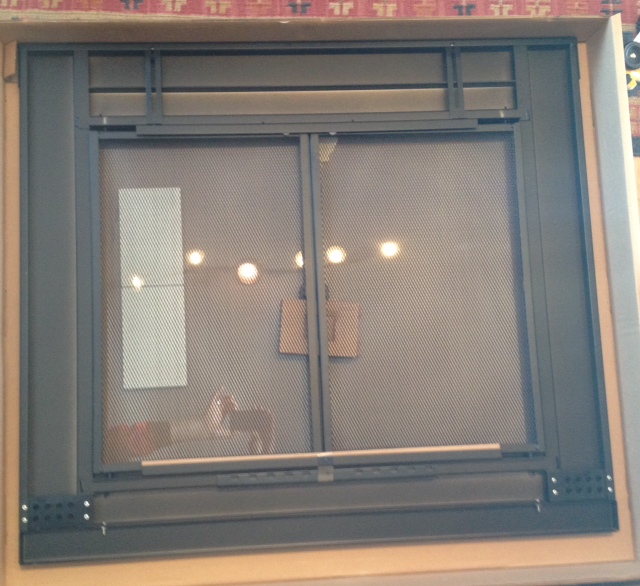I'd like to have 4-5 fires a winter, and the rest of the time have it closed off so the kids can't get hurt or dirty from it. The opening is really tall, almost square (35.25" w x 33.25" h), and the bottom of the opening is 4" off the floor. I can't find any stock fireplace doors that fit (all require an opening < 32.5" tall), and custom doors are more than I want to spend. All reasonably priced firescreens (aka spark guards) are too short, plus they don't solve the problem with kids. What should I do?

I ordered fireplace doors that almost fit, but then realized the door frame needsis meant to be supported by the floor, which makes the doors about 5" too short. As pictured there is 3/4" between bottom of door frame and bottom of fireplace. 
I thought of supporting the doorsframe at the bottom with steel bar stock at bottom of frame, but then I need an attractive way to cover that up. Also, the damper knob (by masking tape) doesn't extend past the fireplace door frame (since some tiles stick out 1/2" farther than others), so can't turn itdamper knob.
The only ideasolution I have is to cut out the stone tile all the way around the opening, so doors are recessed into the tile. Then have 3/4" brick with tile facade added to bottom of fireplace opening. That way the damper control knob will turn, and the doors areframe is supported at bottom by tile, with no gap for sparks to fly through. Could remove the tiles, cut new ones and install; or maybe cut the tile in place. Any tile experts know what this would cost and how clean the results would be?
Open to other ideas.
The frame is only about 1" thick and rests against outside of fireplace. Screen doors extend about 2/3" into fireplace, so total thickness of the item is about 1 2/3". Brand is Pleasant Hearth, model is Alpine.

