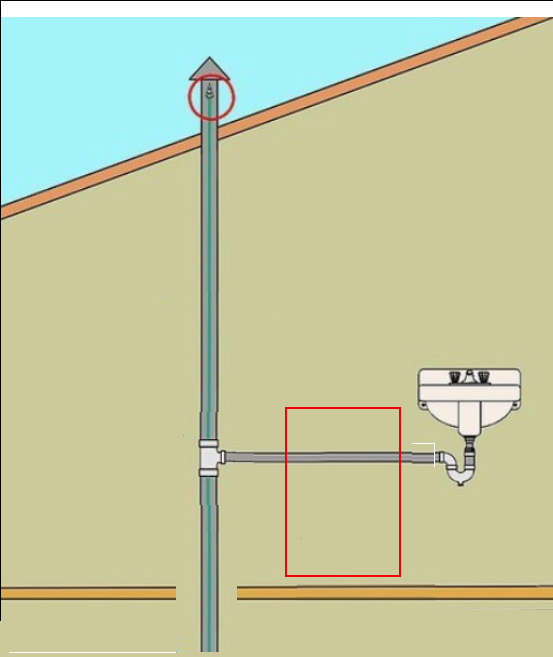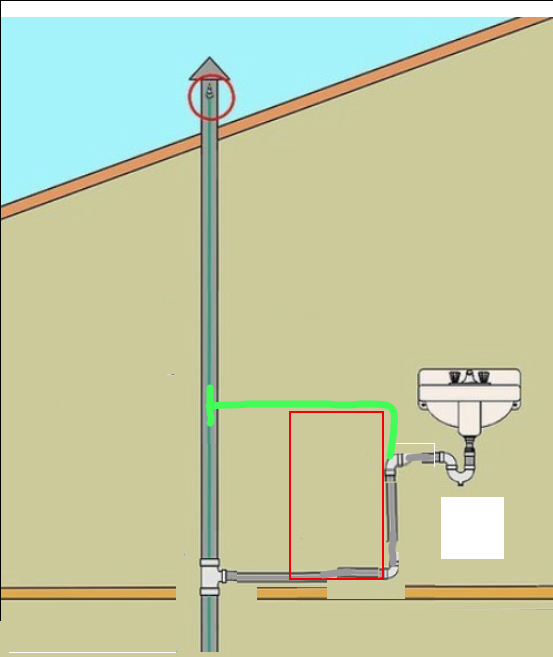I needed to replace my dishwasher, and found out that the new one is a bit bigger and does not fit under my counter... There is a 1 1/2" horizontal pipe that passes in front of the wall, under the countertop. The dishwasher touches the pipe and need to go in another 2 inches to be flush to the countertop. I cannot slide in the dishwasher far enough under the countertop because of that pipe... See first image (the red square is the dishwasher placement).
Does this change of layout require additional venting, like the green line that I added to the second image?
My solution was to redirect the pipe so it passes closer to the ground (see second image). The The pipe was lowered about 12 inches.
My question is, does this change of layout require additionnal venting ? Like the green line that I added to the second image...


