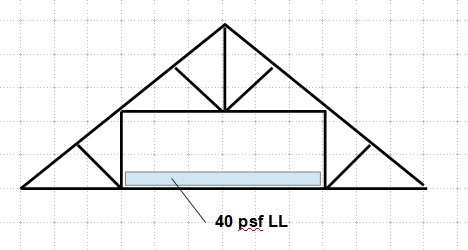From the second picture and your opening statement, For permitting purposes, I think the structure was categorized as the "garage with attic for other uses (non-sleeping)", and designed accordingly.
For the open space between the vertical truss hangers/posts, the code allowsspecifies a minimum of 40 psf design live load-load on top of the material dead load. It could be higher, but can't be safely assumed or calculated without resorting to the original truss supplier or a structural engineer.

