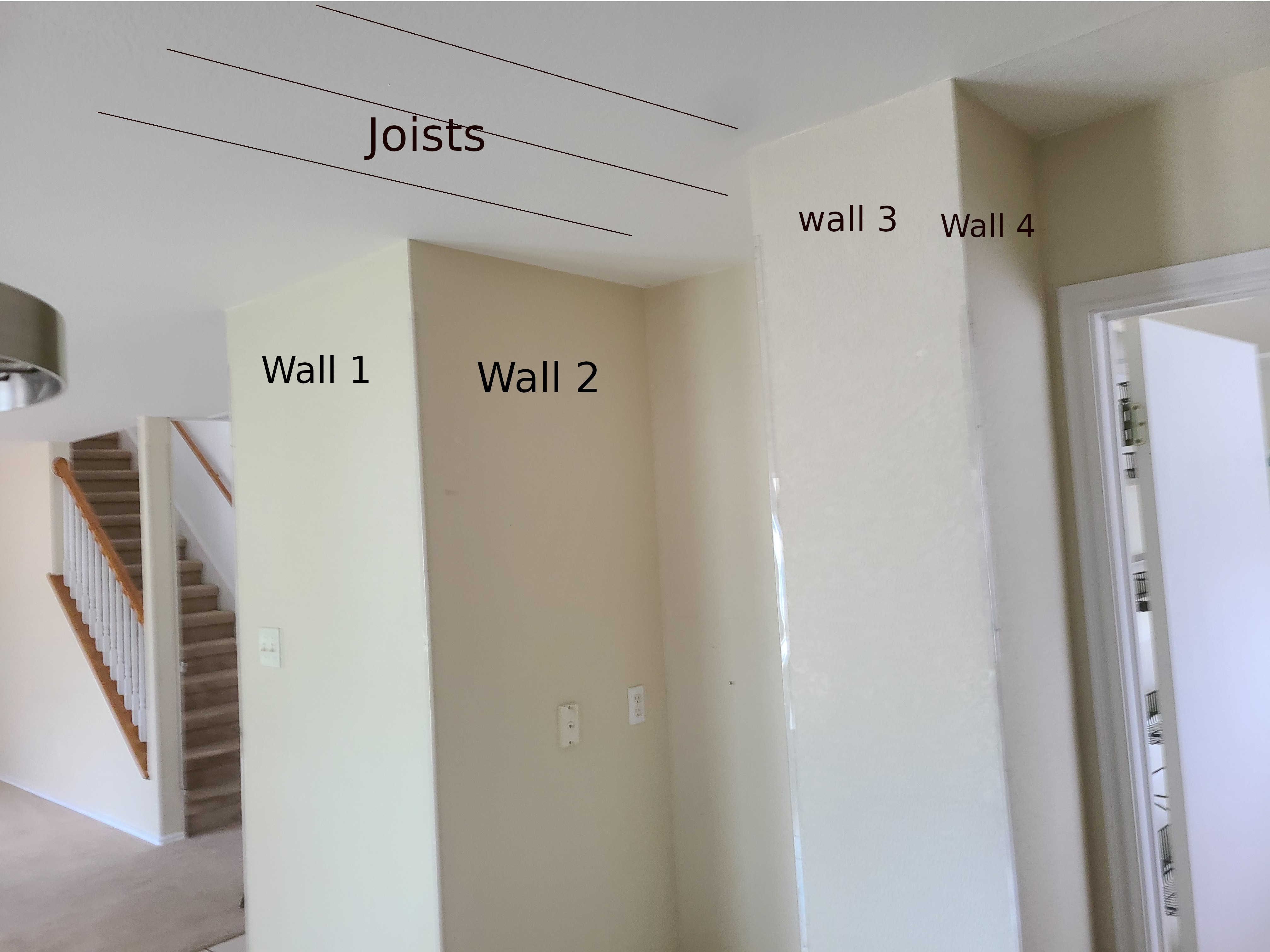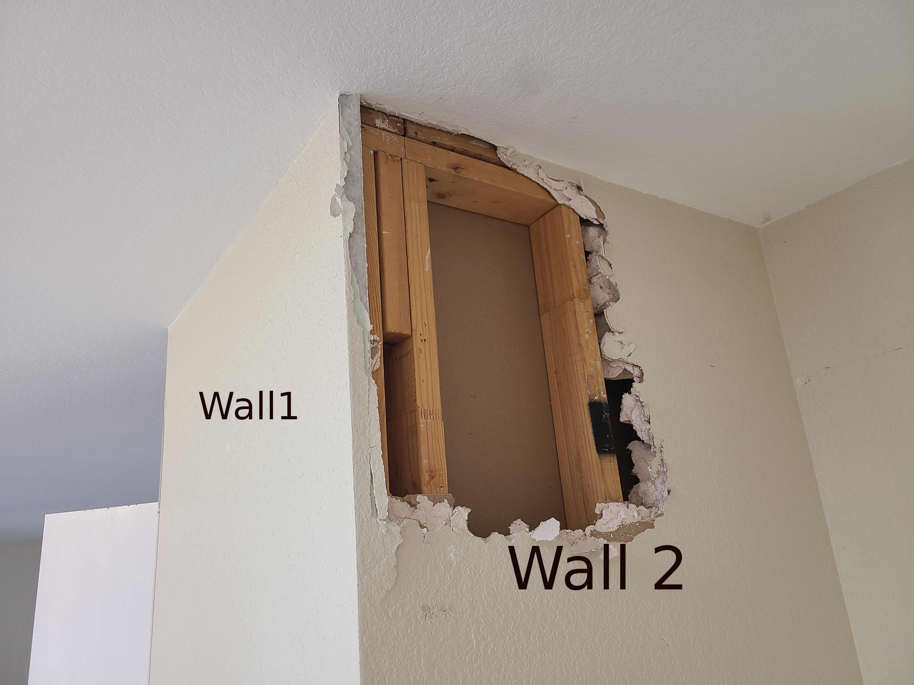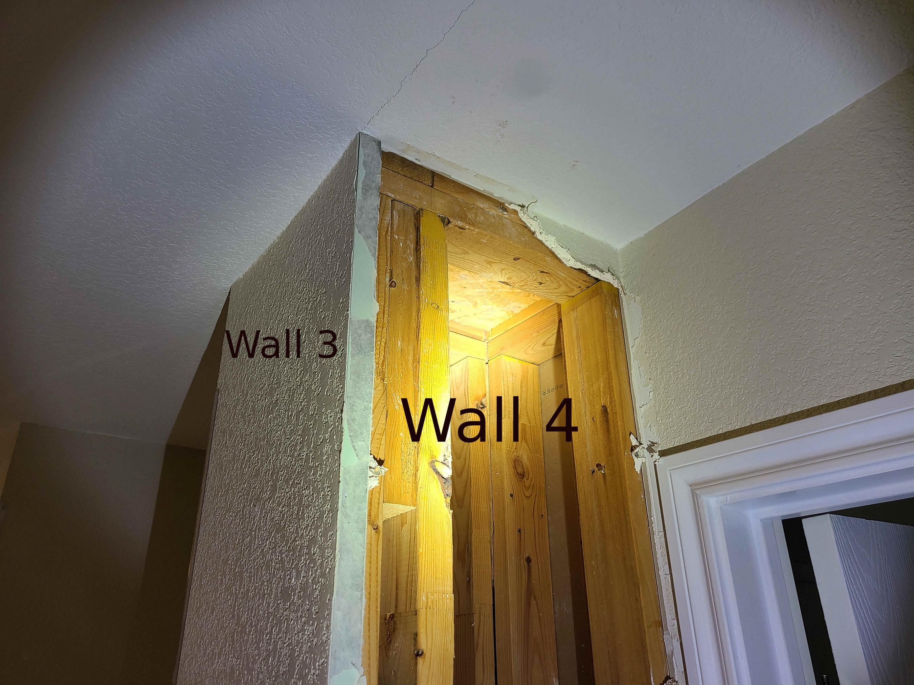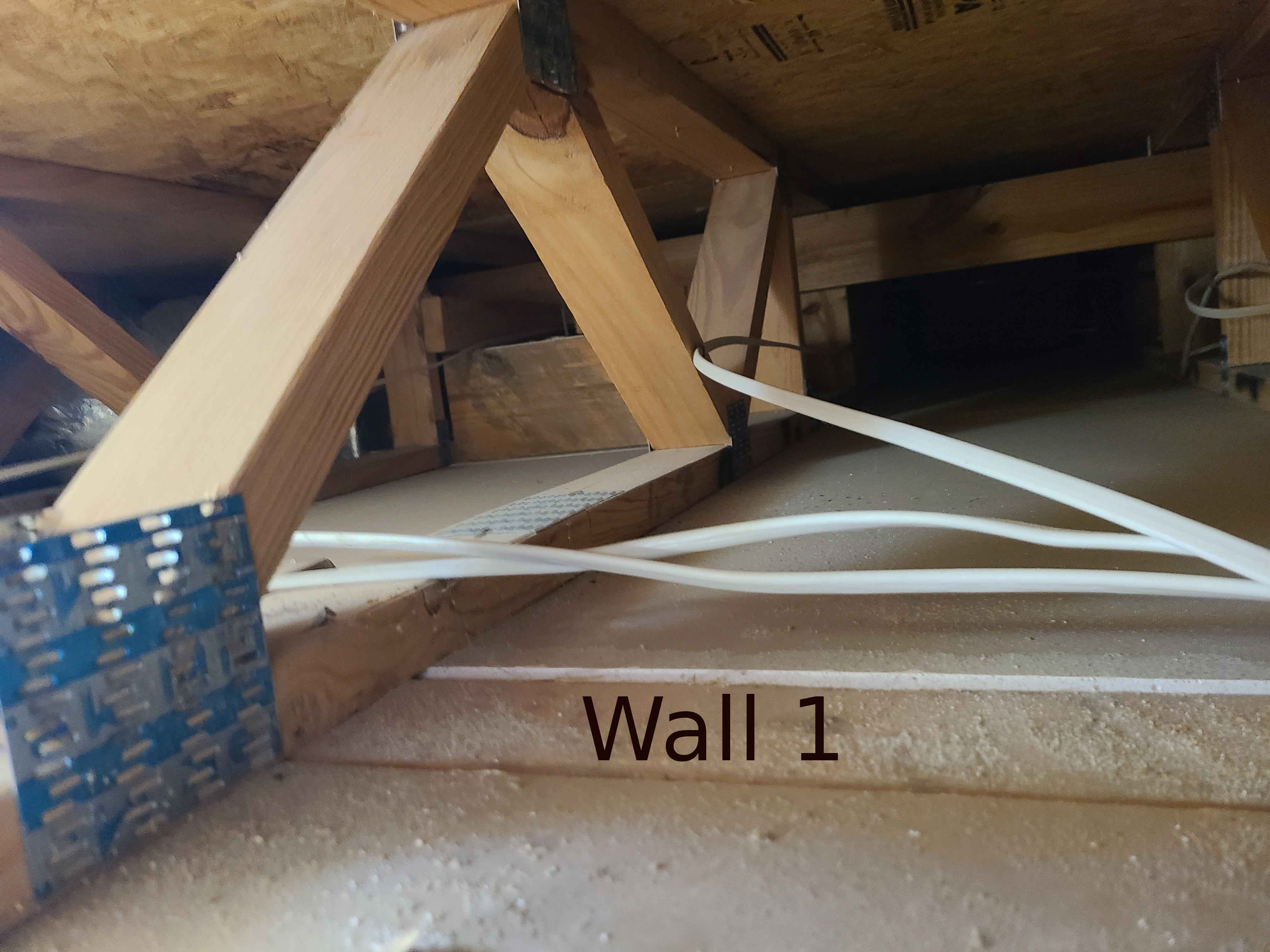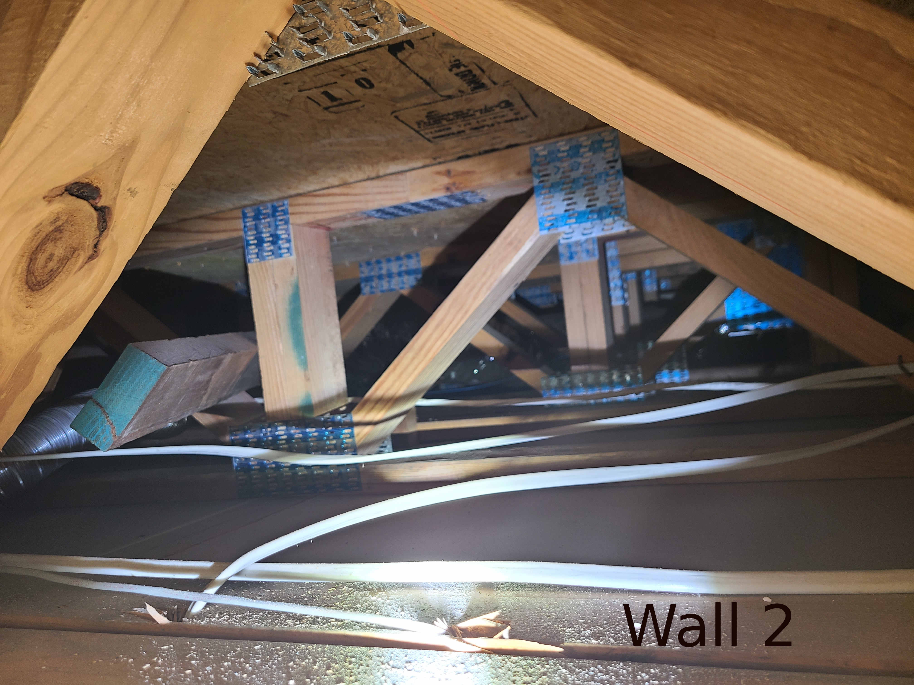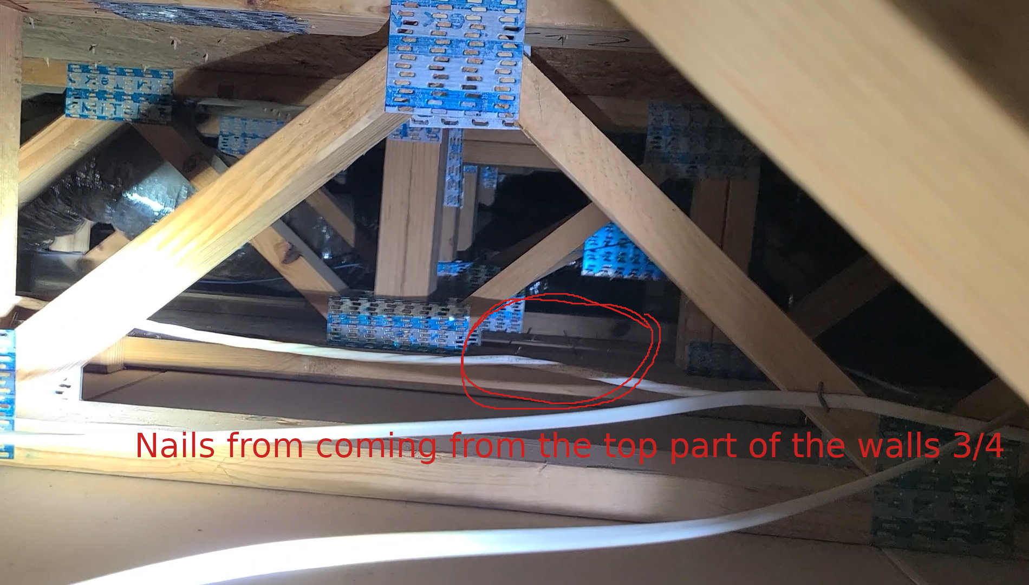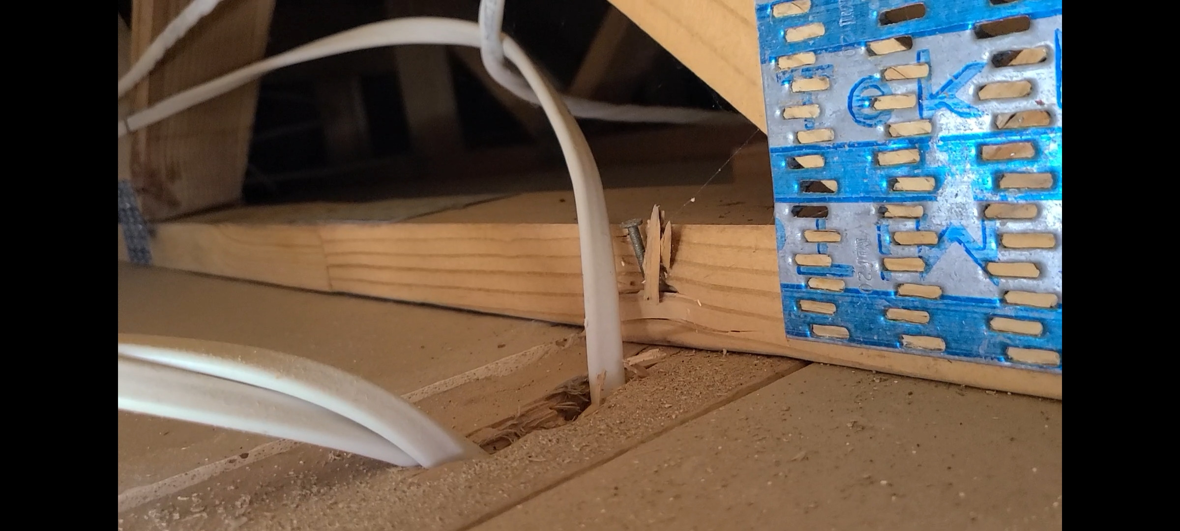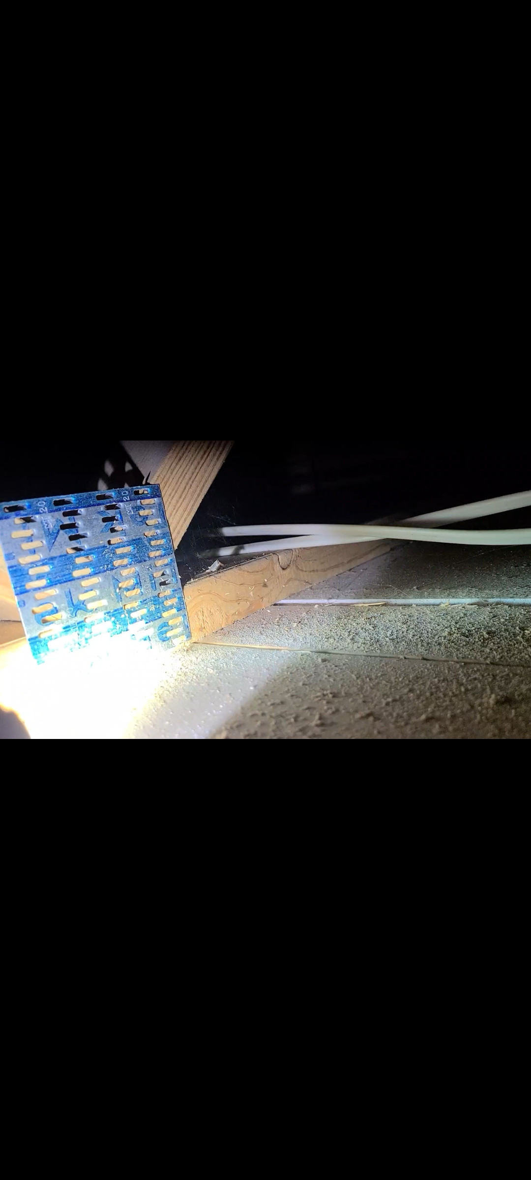I'm doing kitchen renovation and want to remove a few walls. Those are on the first floor of a 2 story house(no basement). I've opened a few of them and did my best to provide all the pictures. I opened the ceiling and checked how joists run above those walls. Looks like they just run through them a few feet past the walls I'm considering to remove.
1&2 is a small closet. 3&4 is has only 1 wire inside which is going into the slab. the niche between those walls was supposed to be a built in desk
- Can I remove them (Wall 1,2,3,4) and make the back wall flush?
- Should I reinforce those joists? For example I can do sistering with a plywood from both sides of them.
Edit:
Wall 1/2 Intersection with trusses:

