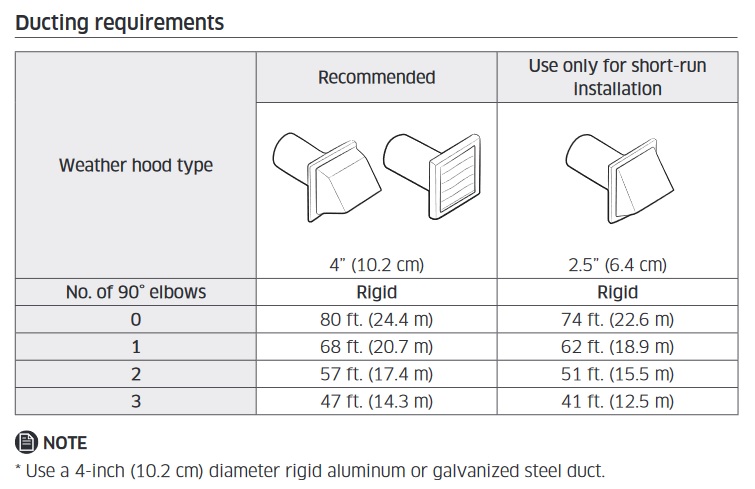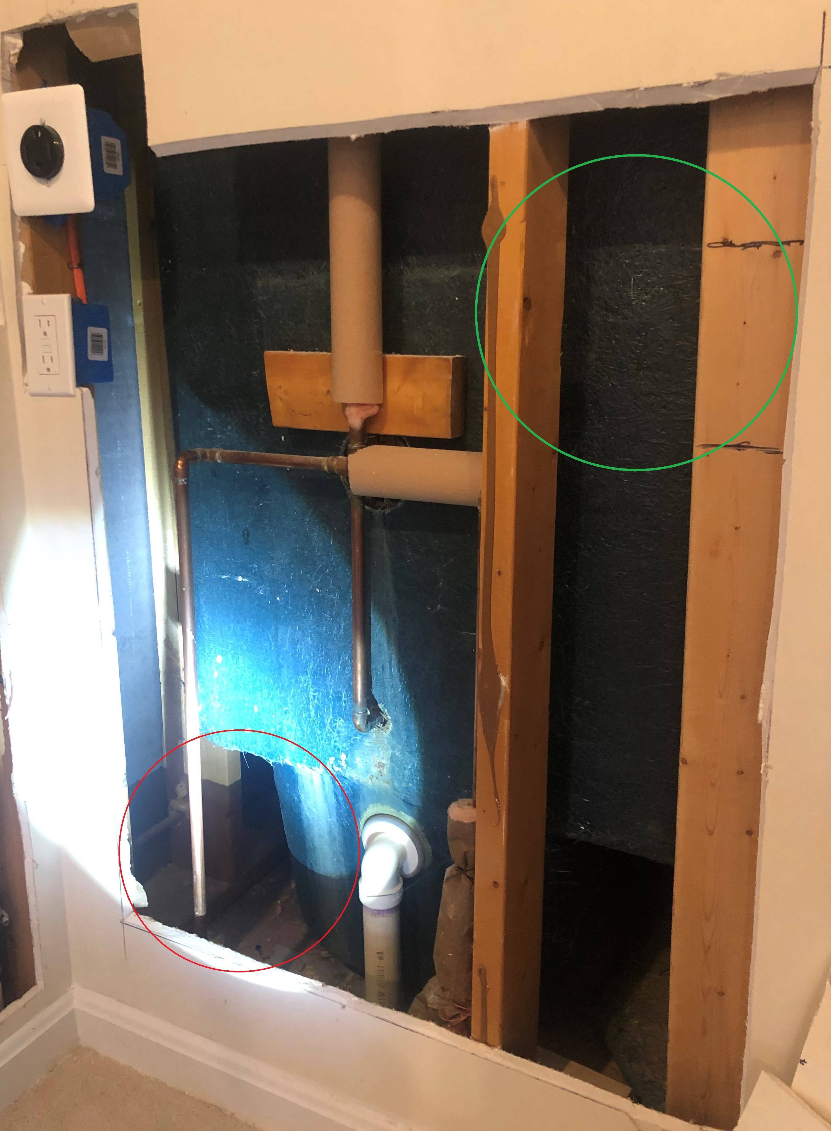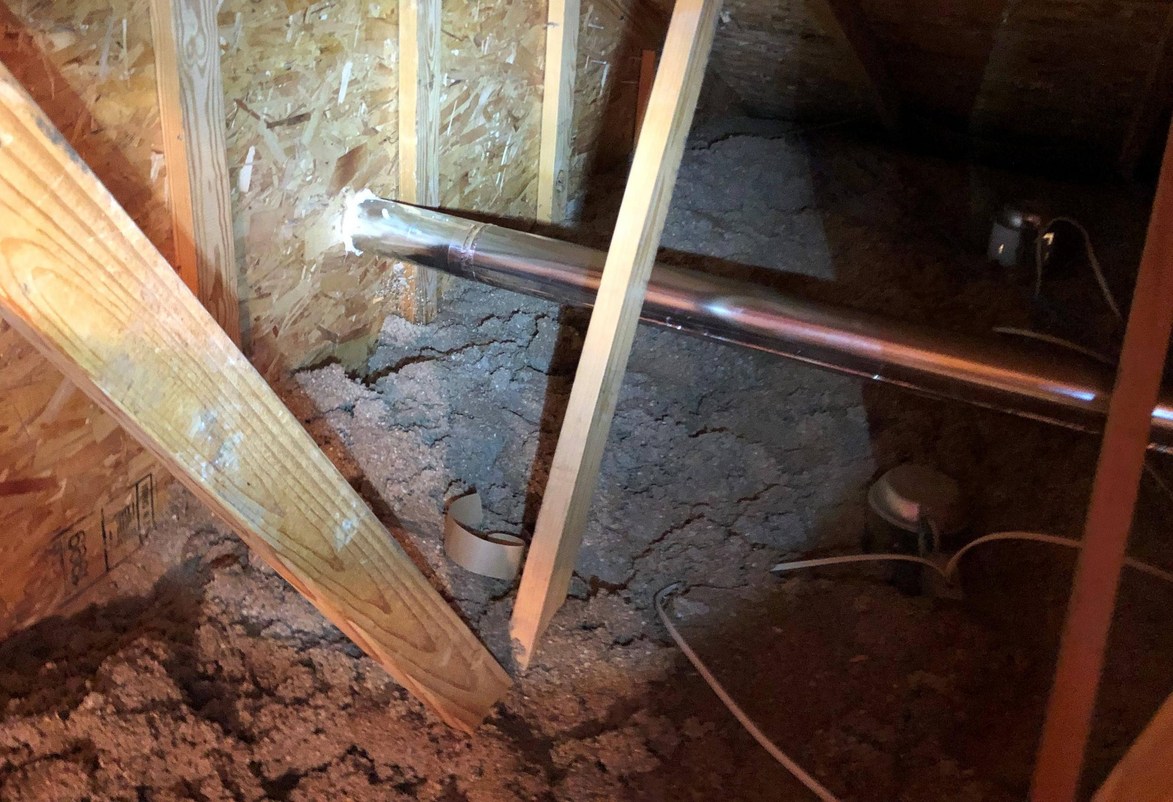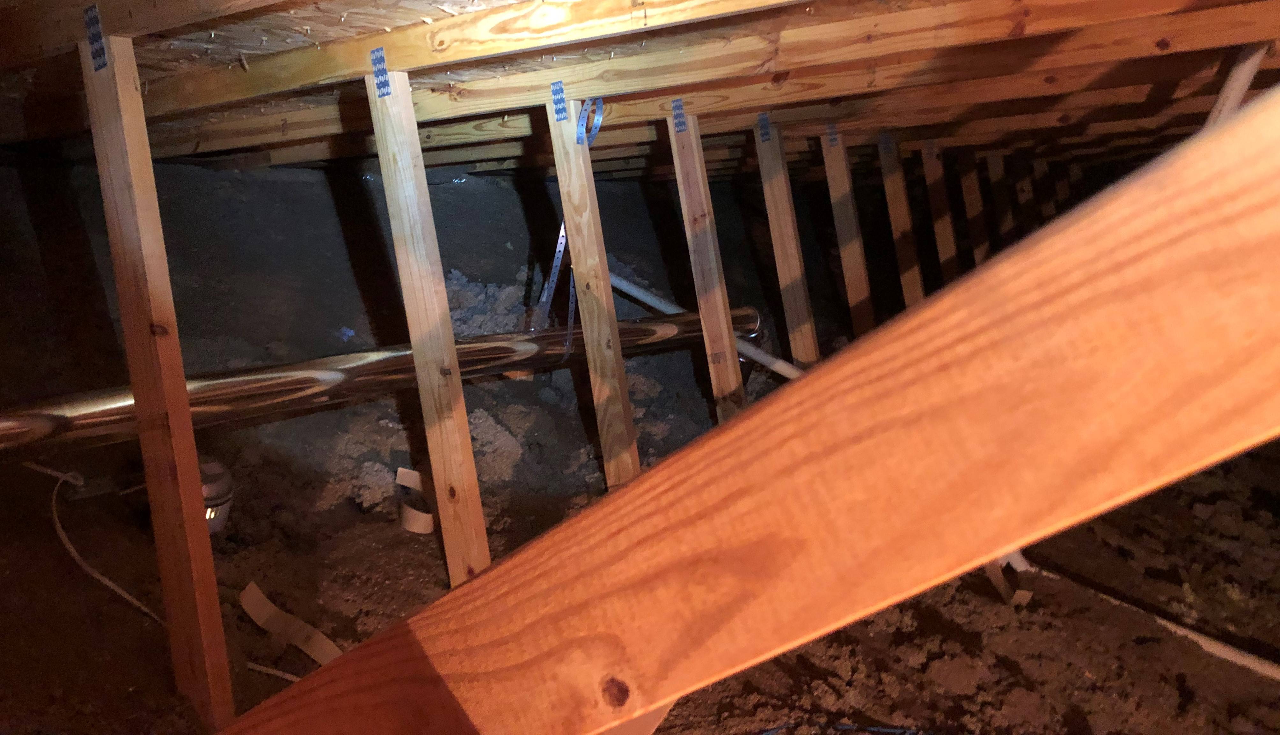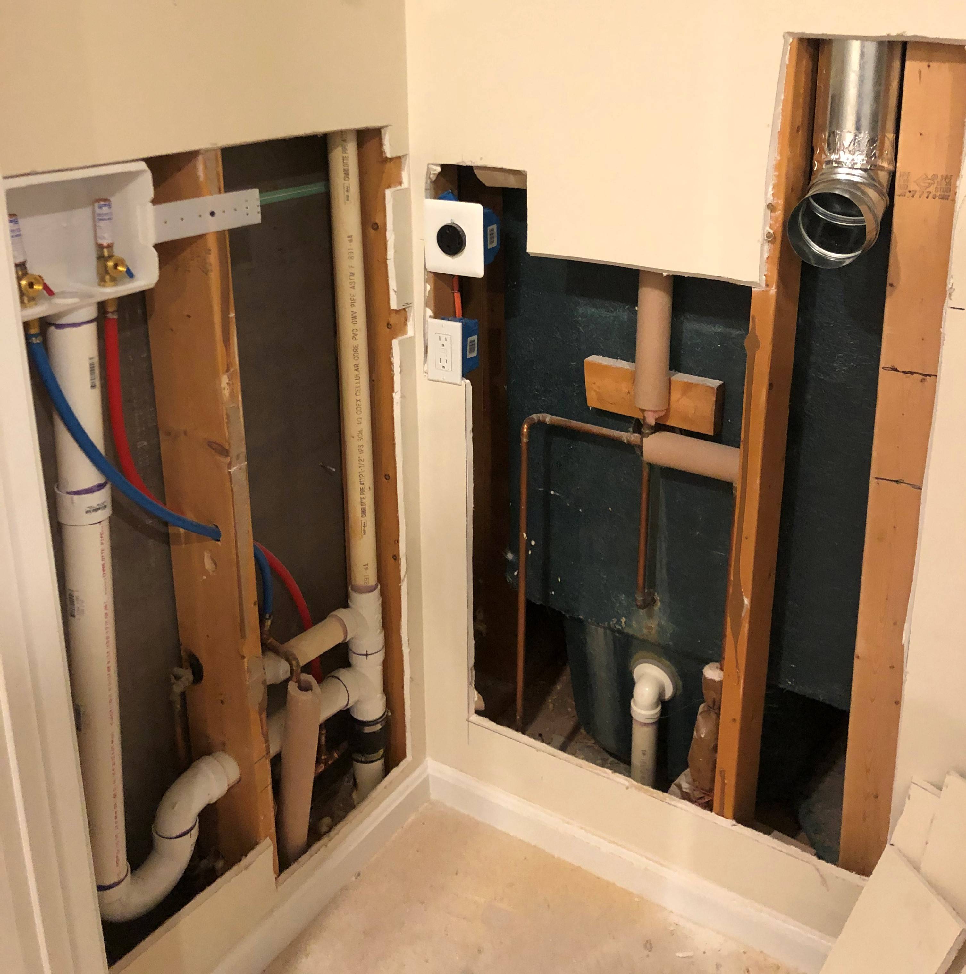This community has been amazing in helping with my new washer/ dryer install. All the plumbing and electrical is done now for the last part... the dryer vent.
This install is on the 2nd floor with direct access to the attic. My plan now after talking with a friend is to go up to the attic, 90 elbow to the soffit and vent out there. Originally I was going to up straight up to the roof with a vent cap. I was advised against this idea since I guess the caps for this application are not great and spew lint all over the roof.
My question for this community is where should I terminate this dryer vent in the laundry room? Most vent i see sit roughly 12" off the floor, some are recessed boxes others are just pipes sticking out of the wall. The issue i see with my set up is Im putting in a stacked washer/ dryer (dryer is on top). So just looking at that it doesn't make sense to go from the dryer to a vent hook up on the floor, just to go right back up and out. I feel it would be best to just eliminate those bends and have the termination at around 40" or so up the wall where the dryer will be. I dont know if there is some science or code restricting the end to the floor which is why I'm here asking.
Edit 2: final results pictures

