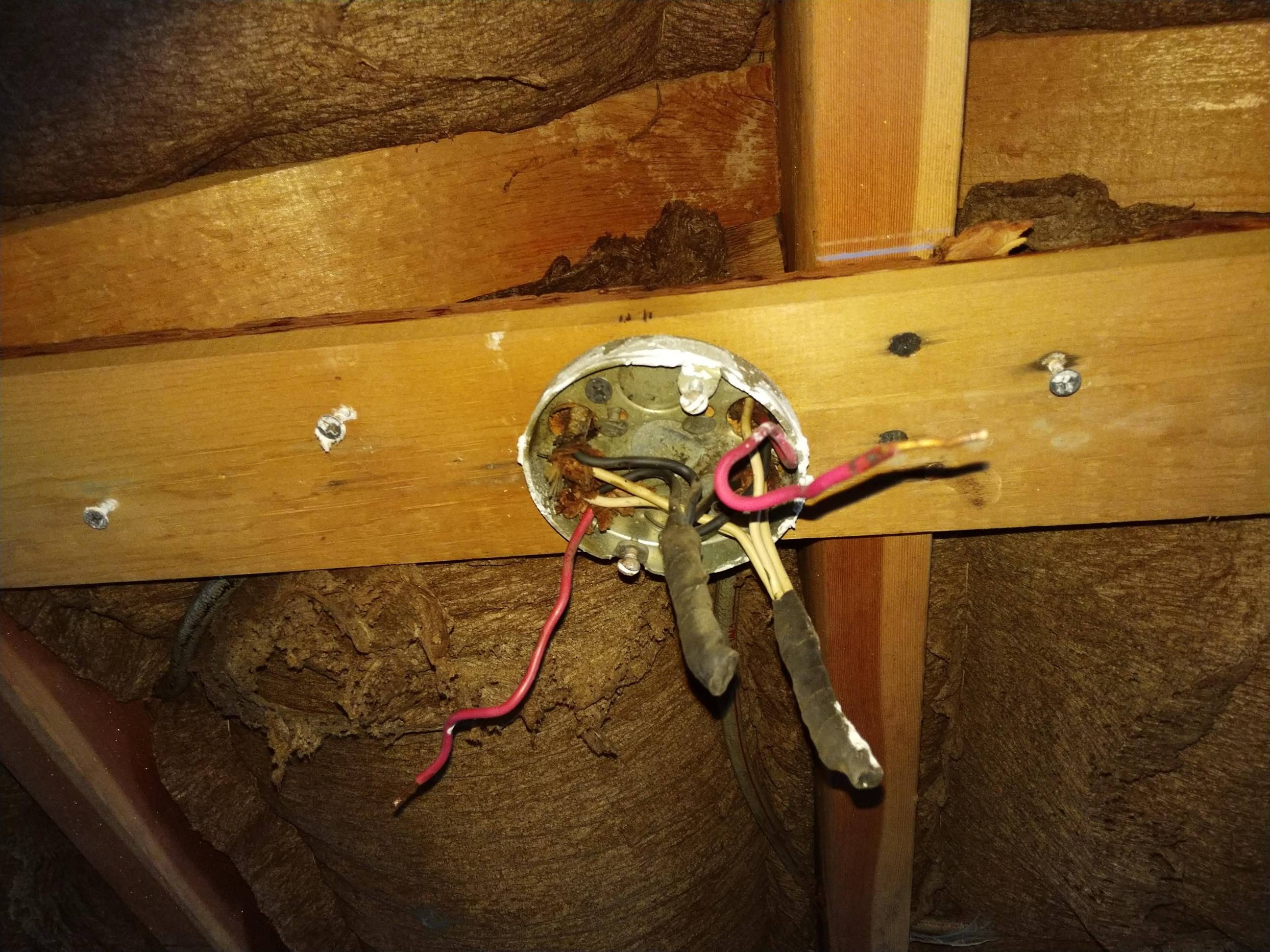My sister had some renovations done and we don't know how they ran the wire (don't bury your junction boxes!!!). I have a wire tracer and am working through them, so we will get there, but I am not convinced they wired everything correctly.
The way the old wiring worked was there were two switches that controlled one light in the middle of the room. At the light, two outlets were branched off. This arrangement kept the outlets hot and allowed for constant power at the remote switch, which then allowed for another light to be run off the remote switch. I didn't think much of it when I helped her remove the switches, but when I saw the junction box it was unlike anything I'd seen. Below pic is the junction box before rewiring, at the light controlled by two switches. You can see the additional wires from the outlets branching off.
Questions:
- How did this wiring work?
- Is/was this allowed?
My suspicion is the guys didn't re-wire it this way, so she will not have constant hot at the far end of the room.
This picture is the junction box before rewiring, at the light controlled by two switches. You can see the additional wires from the outlets branching off.

