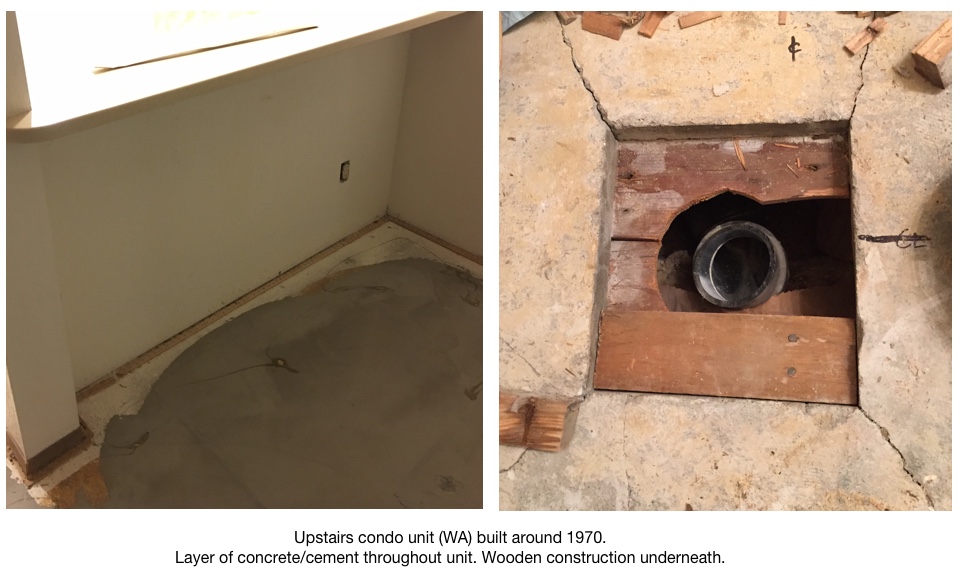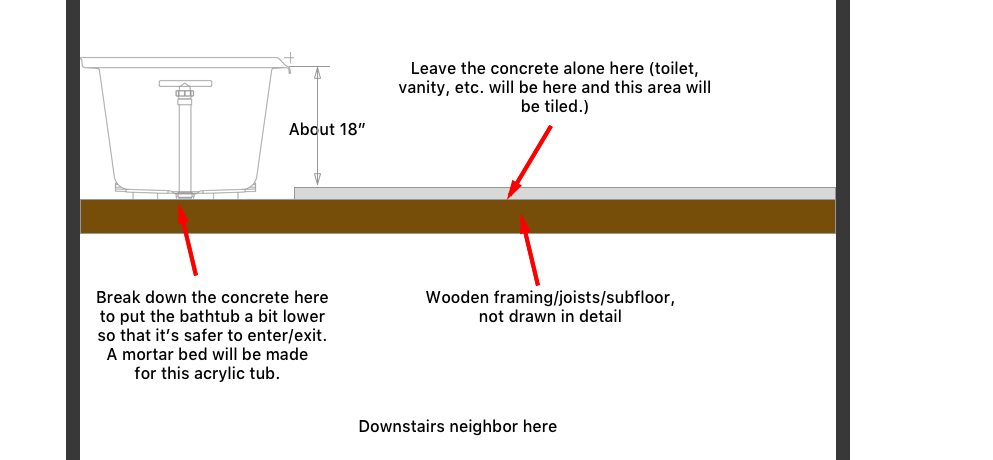I am renovating a 1970s upstairs condo, it's a wooden construction with a layer of concrete throughout above the subfloor, apparently to "float" the floor.
In the bathroom, in the 60x30 alcove, we will be installing a new bathtub (acrylic, built-in 3 side flange, no built-in apron lip). At level installation of this bathtub leads to an about 19 inch step over height, which is admittedly a bit high.
I'd like to break down the concrete in the area where the bathtub will be, this way setting the tub closer to the wooden subfloor. Seems like an easy way to lower the step over distance by an inch or so. Since it's an acrylic tub, a mortar bed will be made in any case.
Would you see any reason to not do this as long as things are waterproofed properly? Is there any required reason to preserve the old concrete layer there? Thanks




